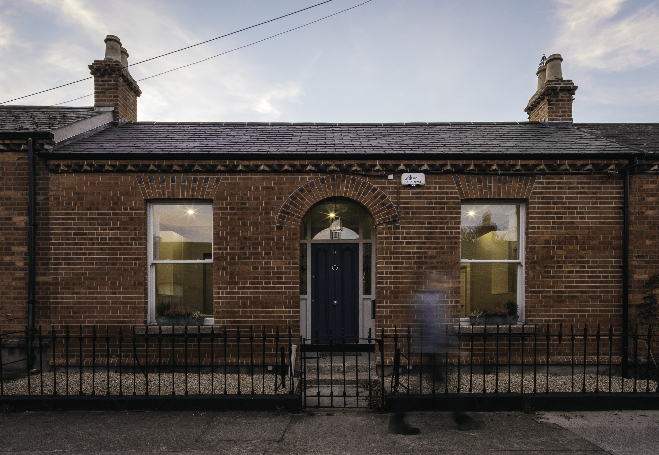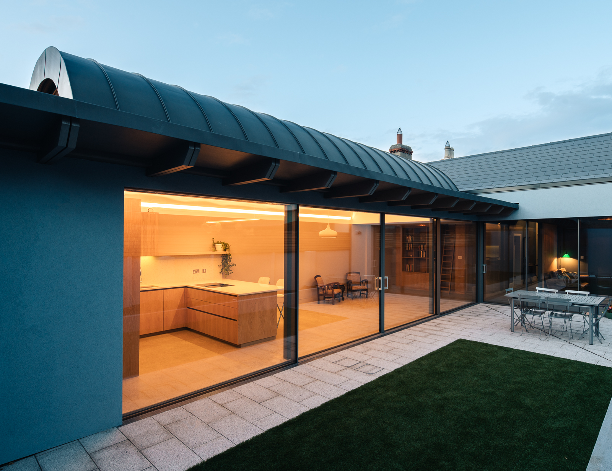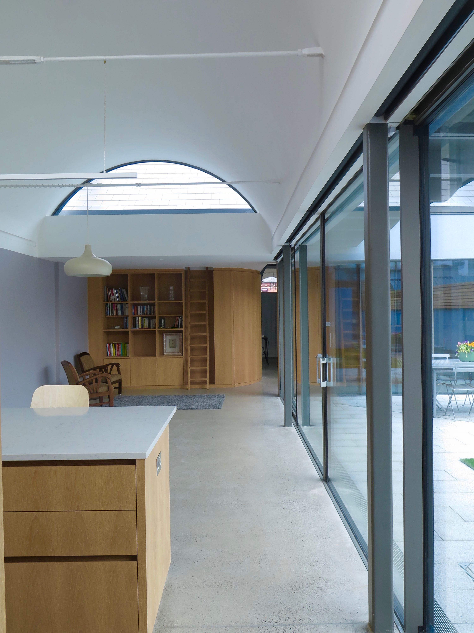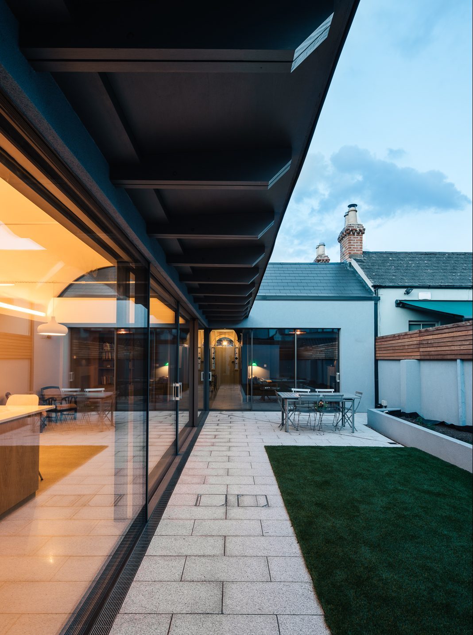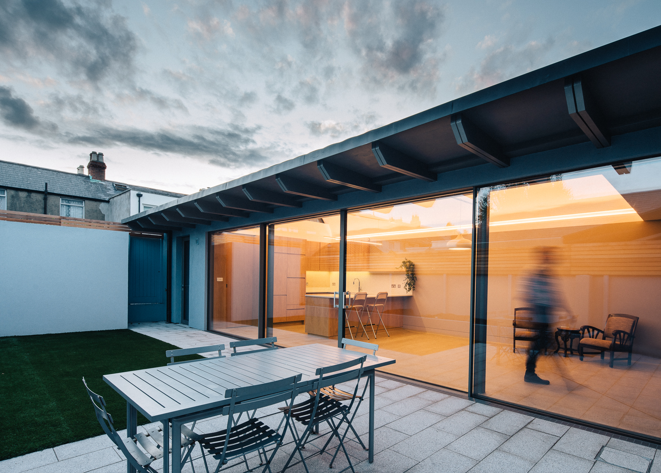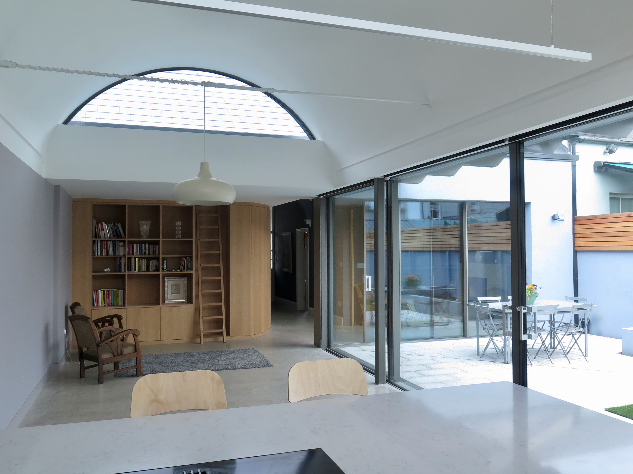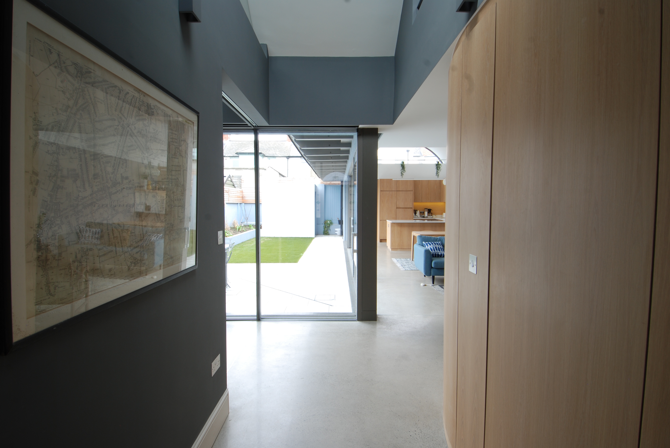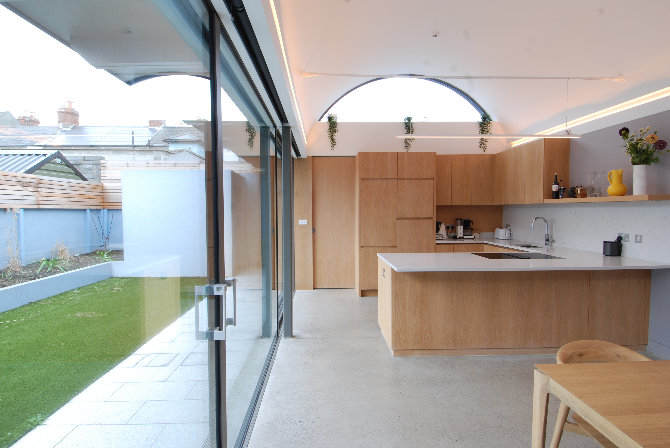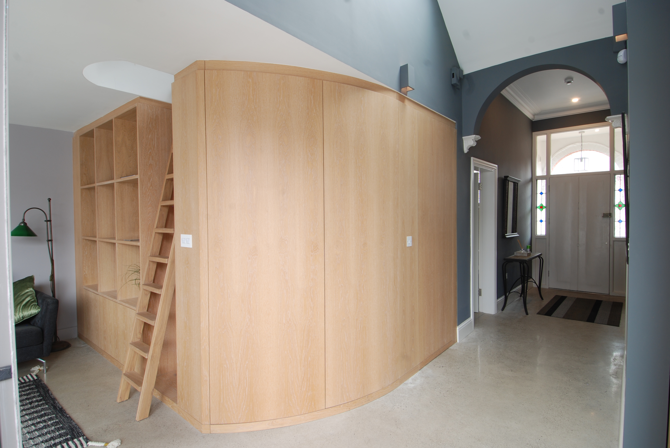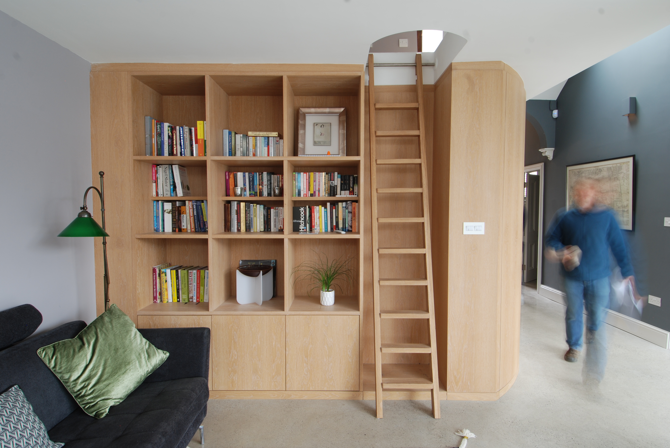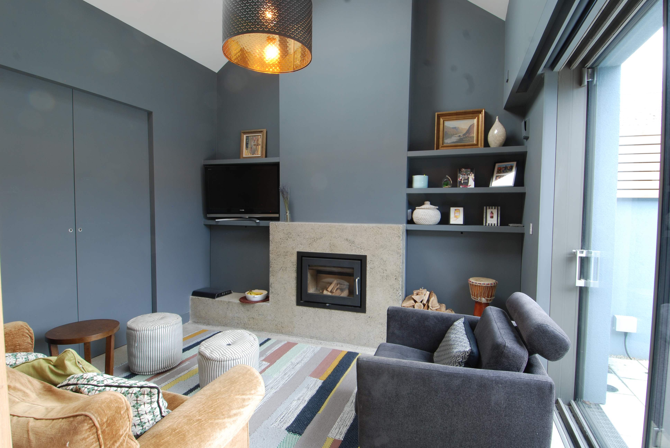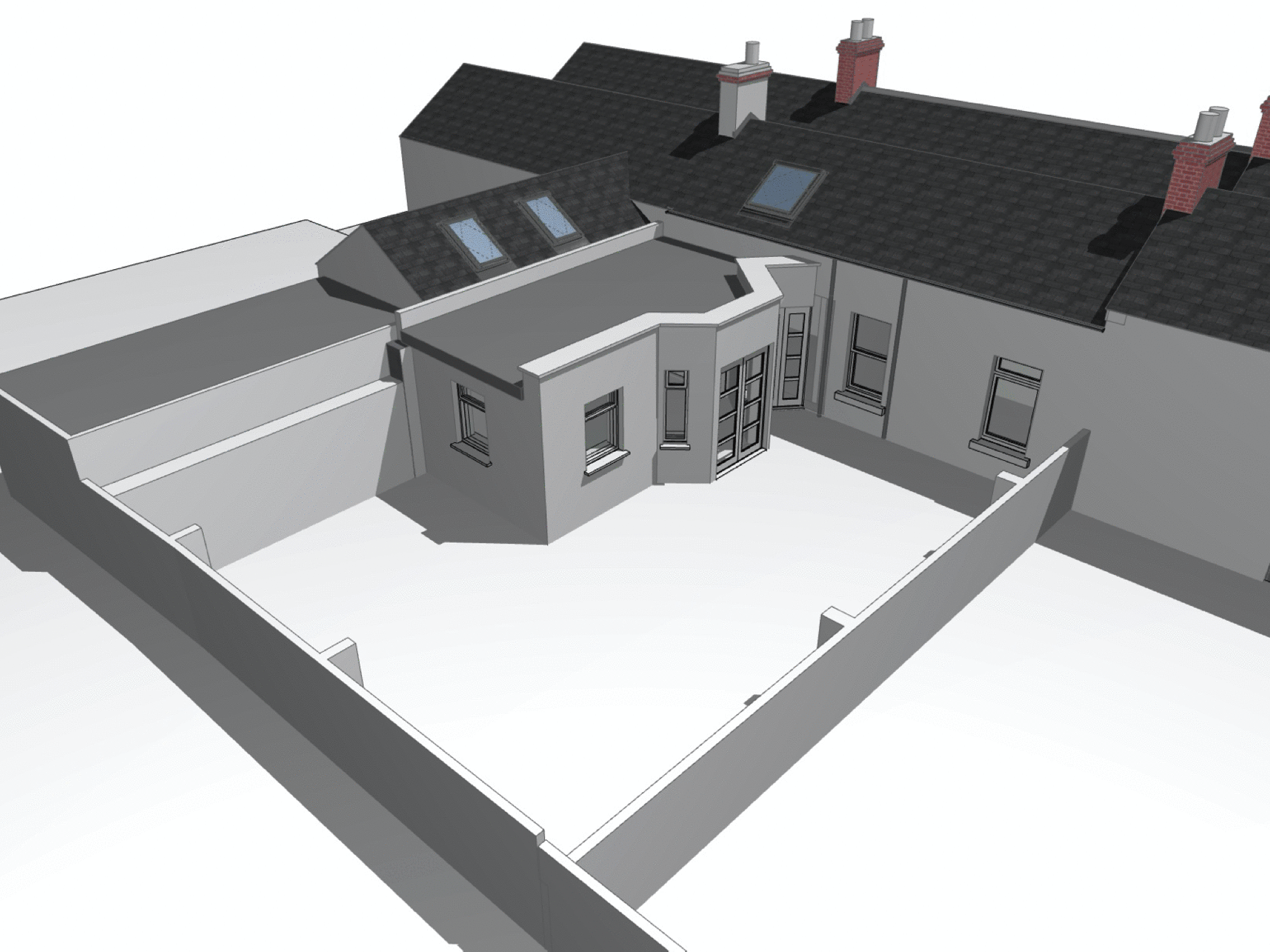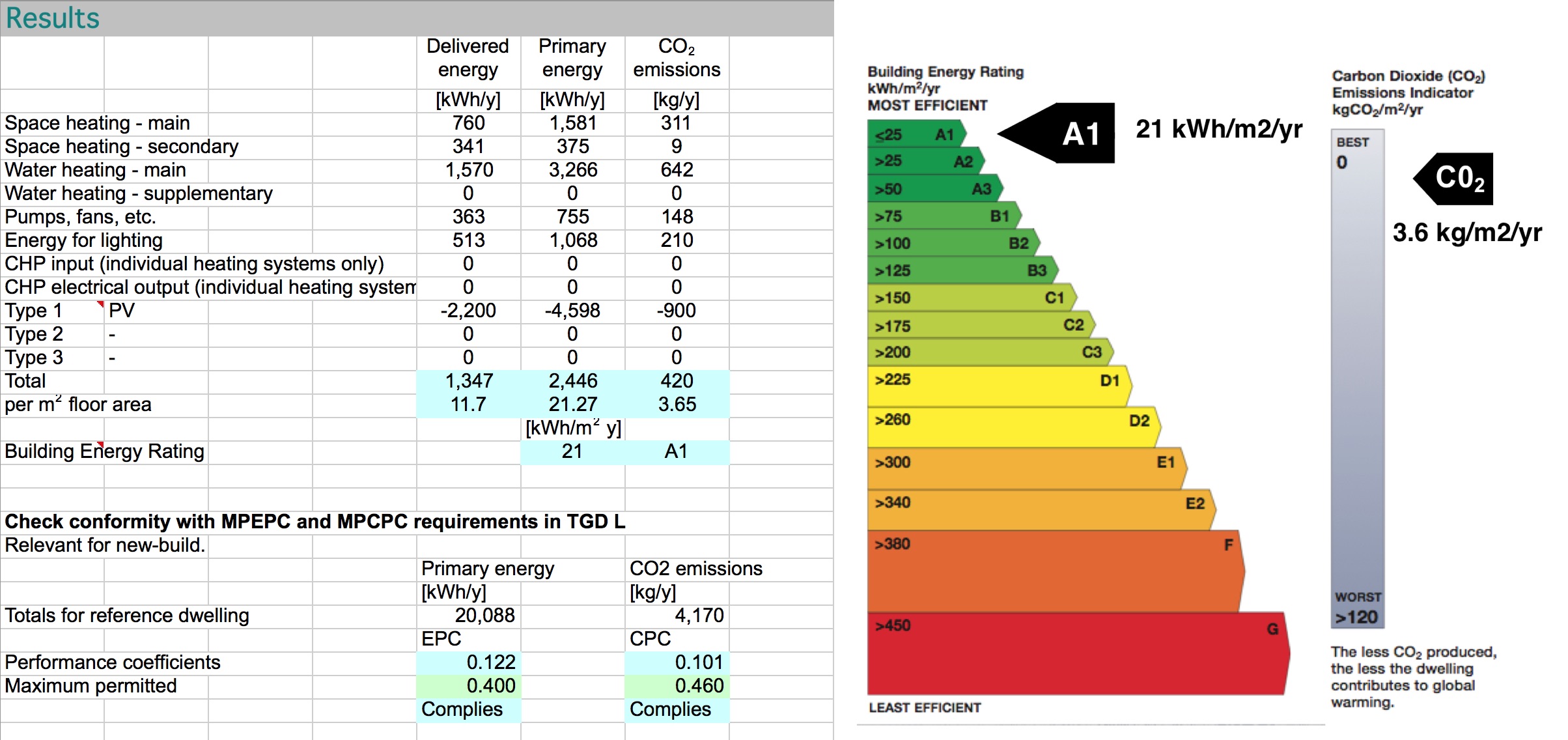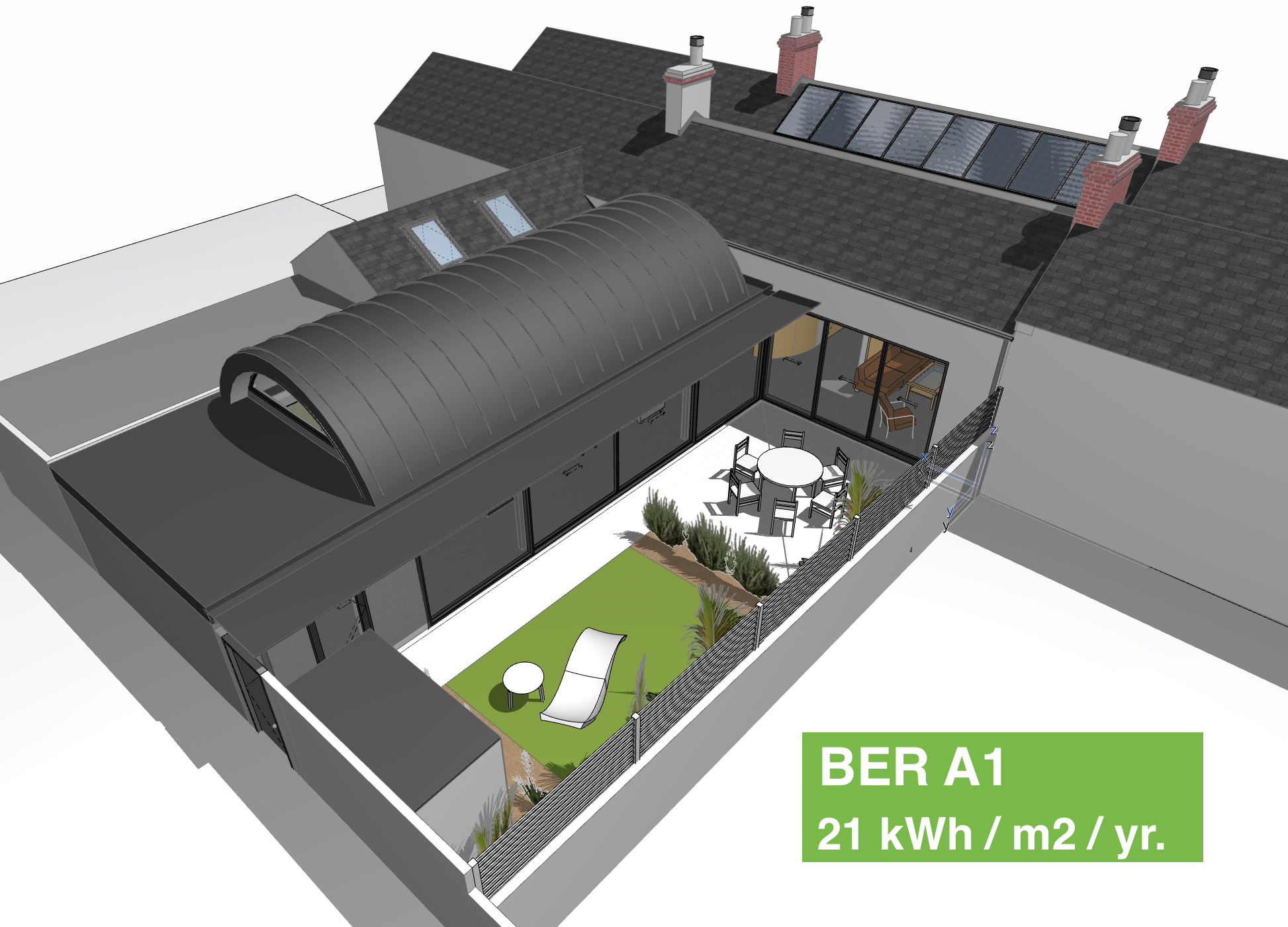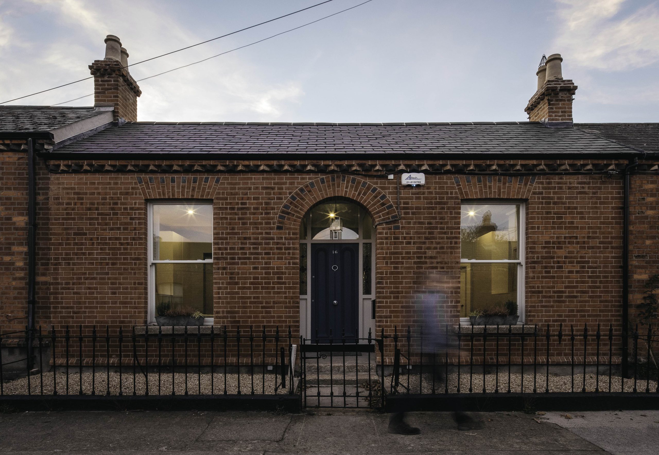nZEB House
Deep retrofit and extension of existing dwelling, upgraded to nZEB standard (nearly-zero-energy-building) – A1 BER
This project involves the deep energy-retrofit, refurbishment and extension of an existing Victorian redbrick terrace house. The comprehensively refurbished and extended 115m2 dwelling is calculated to achieve an A1 BER Rating (using the DEAP assessment method), with an estimated total Primary Energy Demand of 21 kWh/m2/yr. Total fuel bills for all space heating, hot water, and ventilation are estimated to be less than €250 per annum.
The nZEB standard is achieved through Passive House fabric insulation levels, near elimination of thermal bridging, triple glazing, and a very high standard of air-tightness to minimise heat loss through air infiltration. An exhaust air heat pump recycles heat from extracted air whilst also maintaining a high level of indoor air quality. An 8-panel, 2.4 kW photovoltaic array mounted within the concealed roof valley produces enough electricity to offset nearly all of the residual heating and hot water energy demand.
Status: Completed 2018
Photography: Myles Shelly / Patrick McKenna
