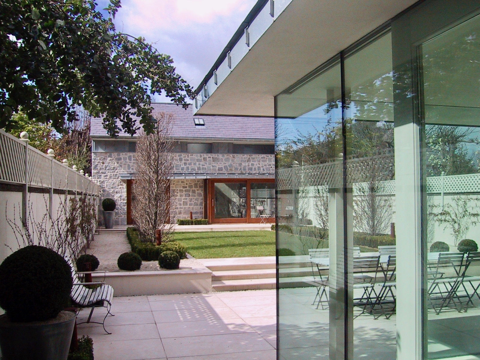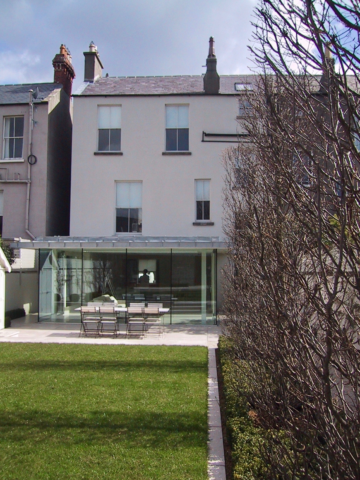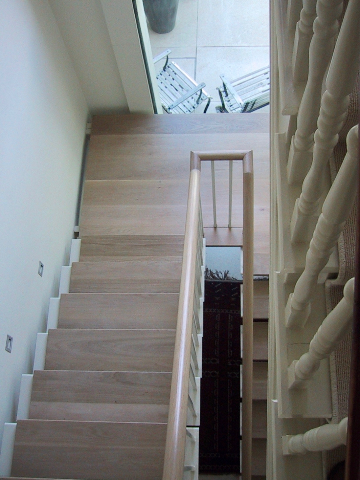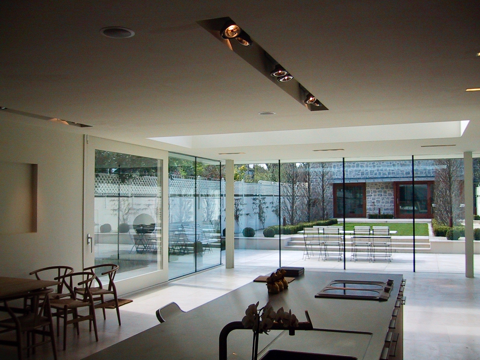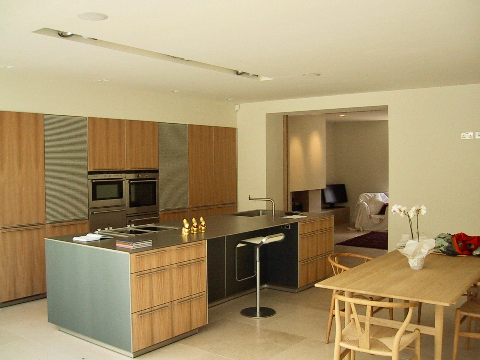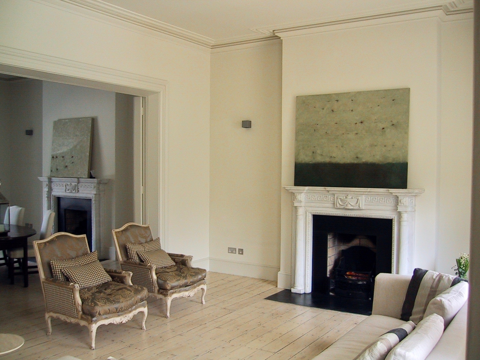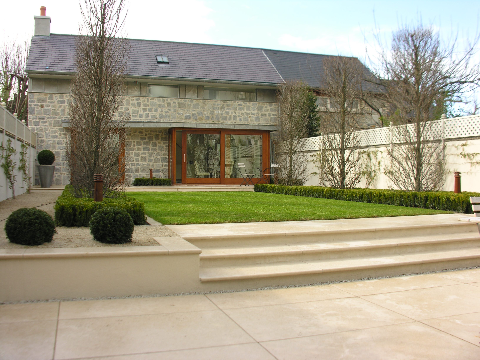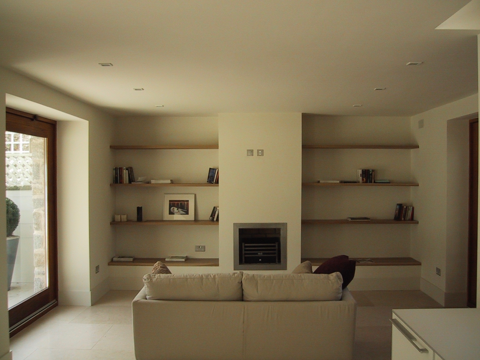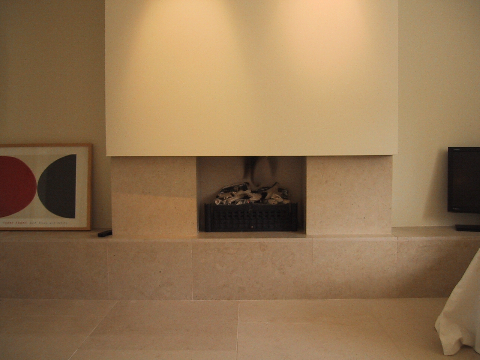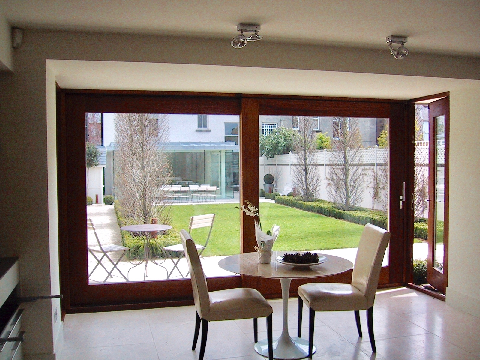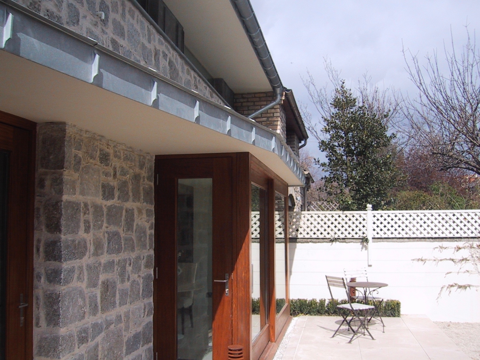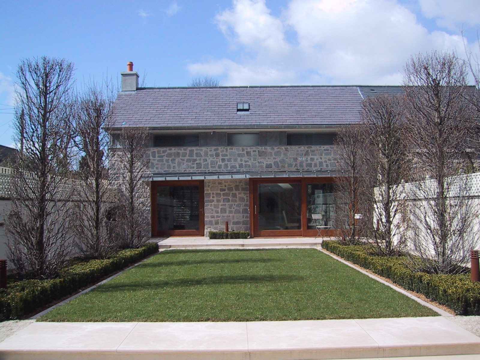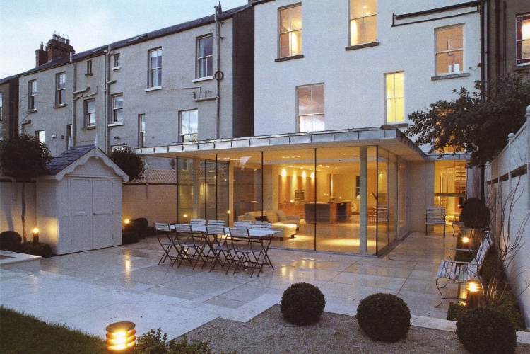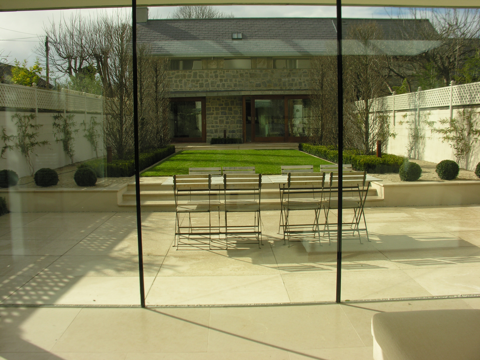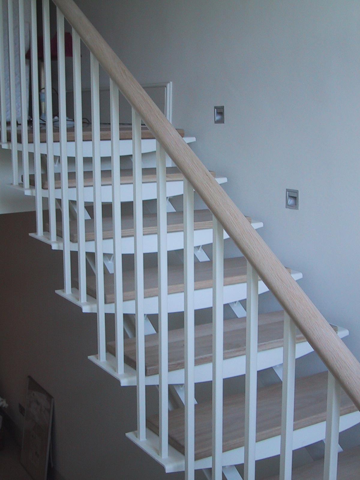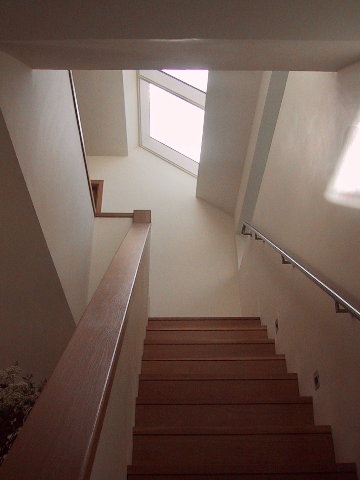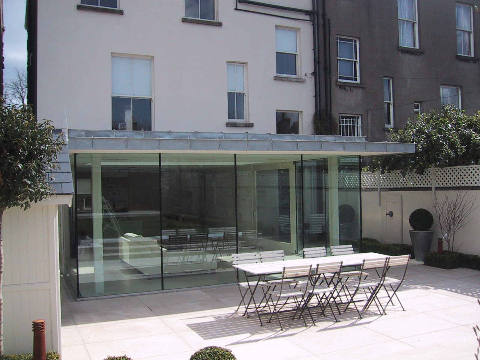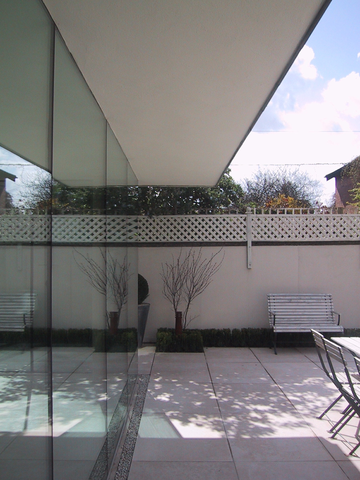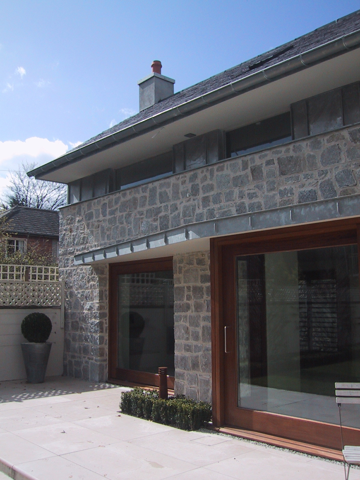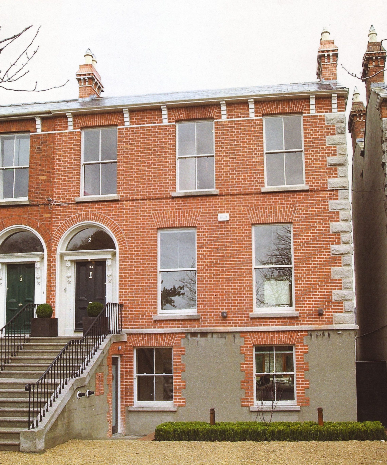Palmerston II
Outline: Three story Victorian town-house extension, interior alterations, conservation, renovation and refurbishment works, together with construction of new 2-storey 3 bedroom mews dwelling with interconnecting courtyard garden.
Design: Removal of wall structures and fully glazed extension at the rear of house to create a spacious, light filled kitchen and living-dining room space with a full height glazed walls and a large roof-light to bring daylight into depth of floor-plan. Interconnecting openings with sliding concealed doors provide an open plan living arrangement, together with the flexibility to close off individual living spaces when required. Large format sliding patio doors open out onto a formally landscaped courtyard garden and the new mews dwelling facing opposite. A modern palette of glass, zinc, oak joinery, Dura Limestone, together with carefully conserved Victorian period features.
Conservation: Careful restoration of original historic fabric and features including lime repointing and plaster repairs, refurbishment of original sliding sash timber windows, complete replacement of roof finishes (Blue-Bangor natural slates and copper valleys), painstaking conservation and repair of all original interior joinery and decorative plasterwork, combined with the integration of high-spec building services and bathrooms.
Status: Completed 2006
