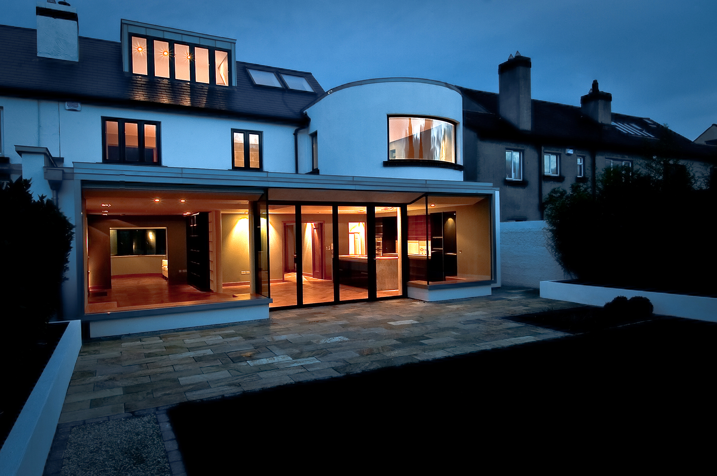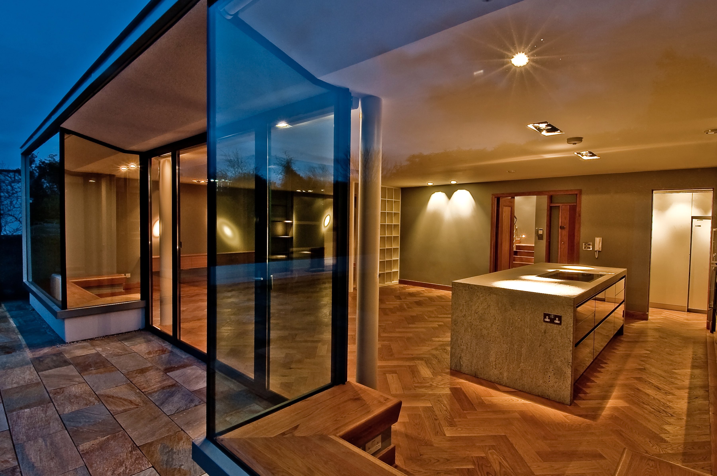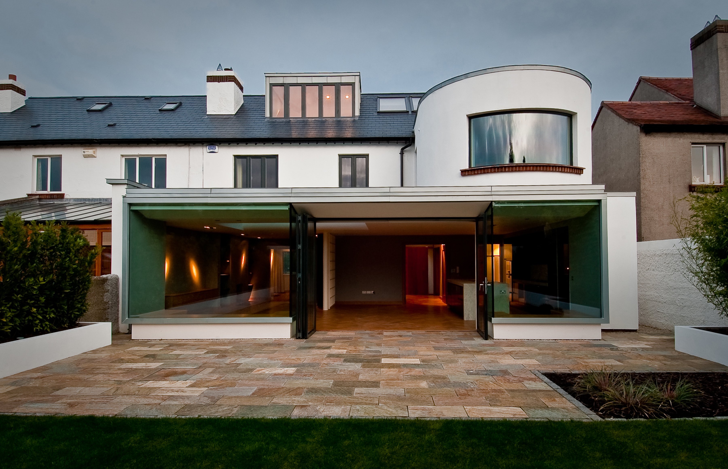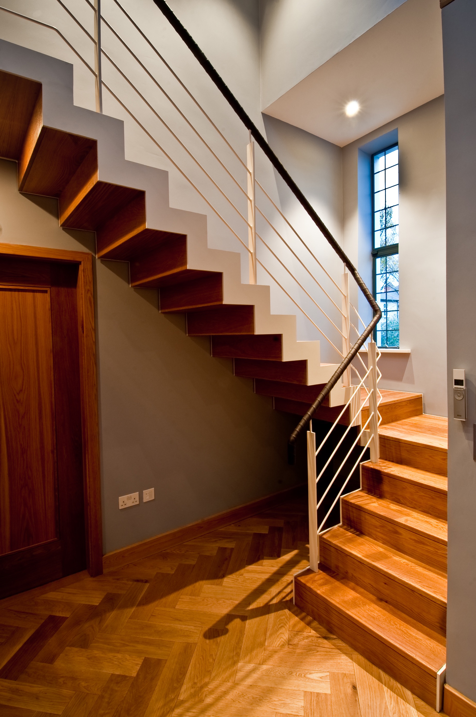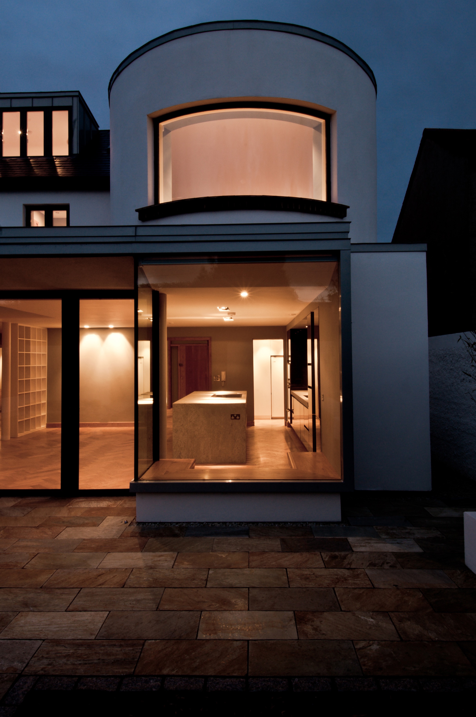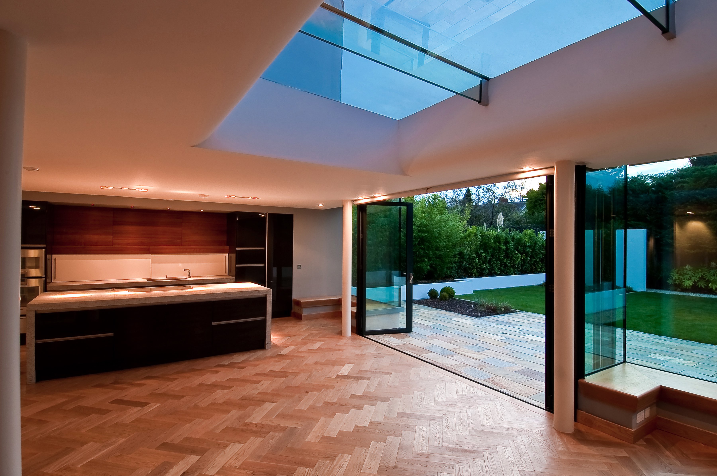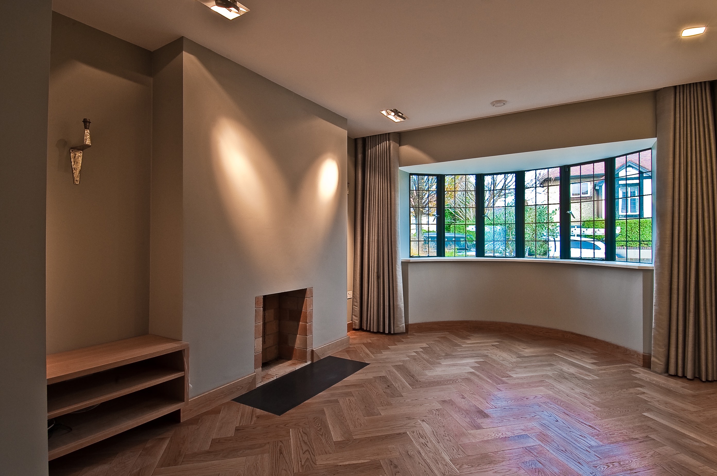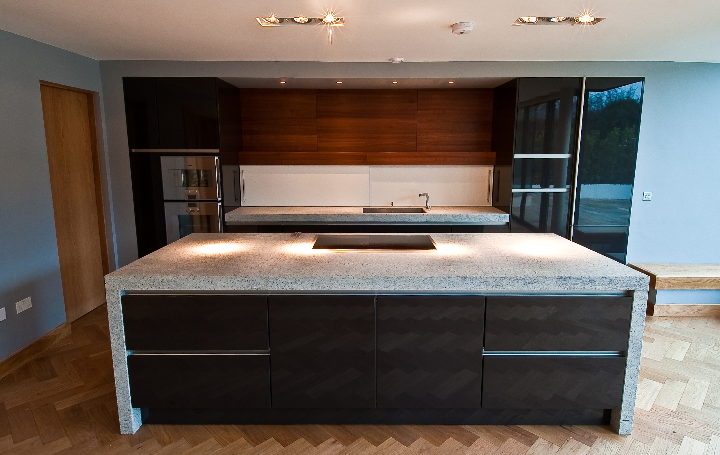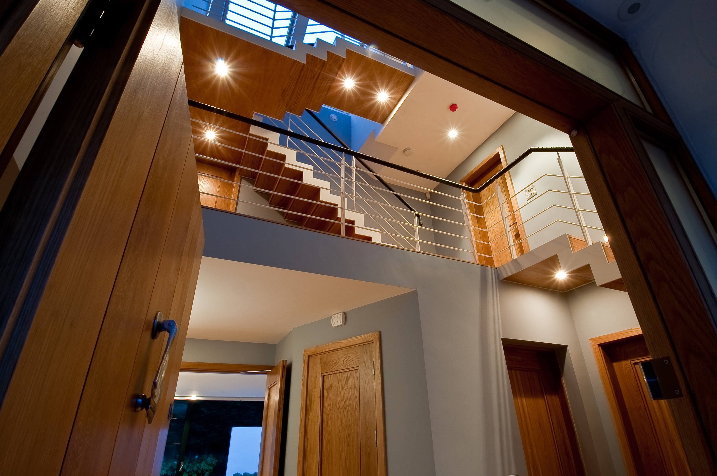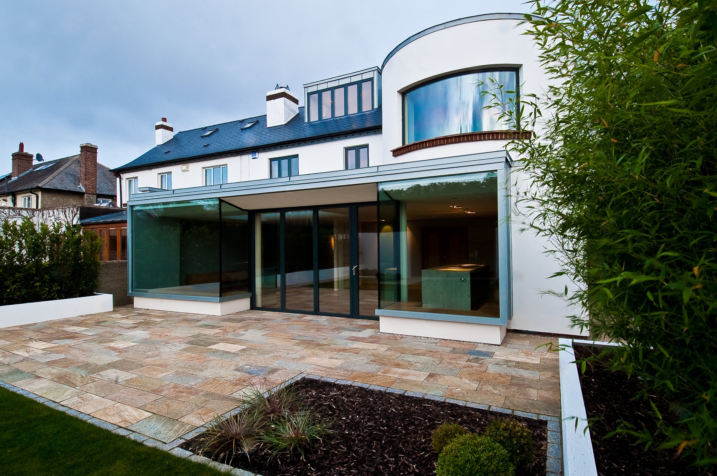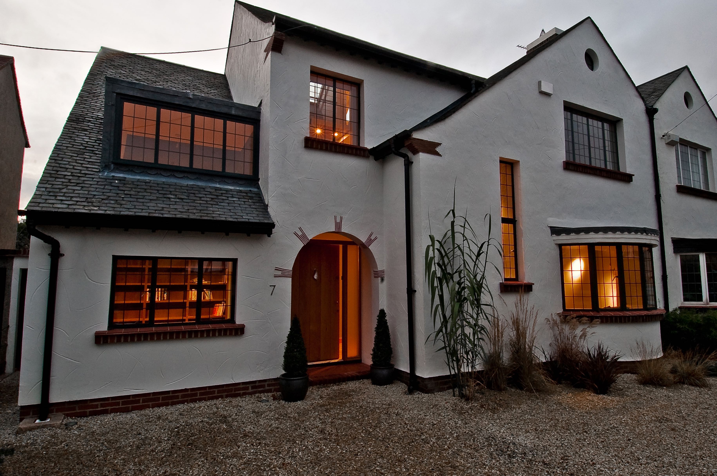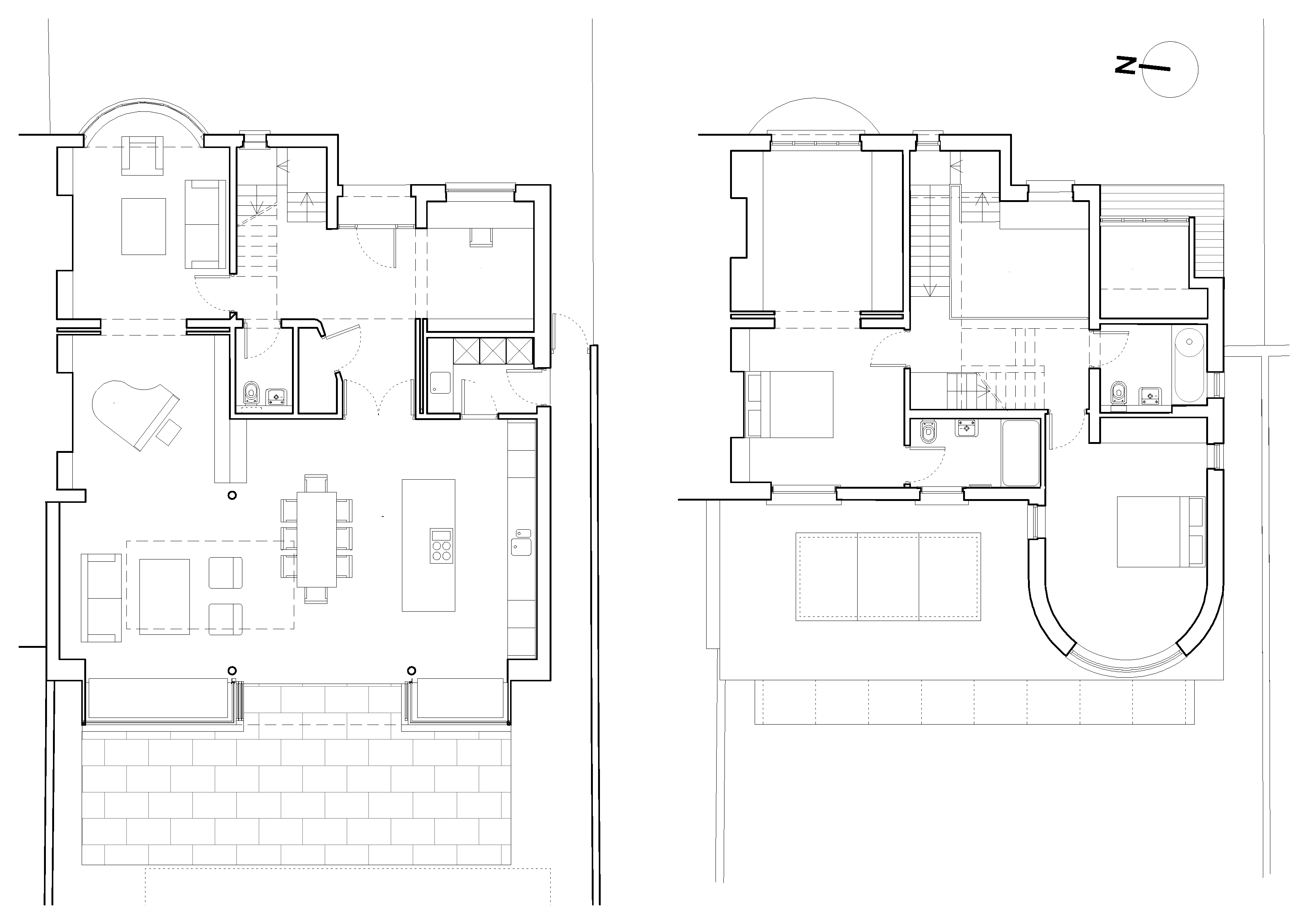Cowper
Outline: Comprehensive refurbishment, extension and remodelling of an existing 1930s semi-detached house in Dublin.
Design: Complete re-configuration of original layout of the house, together with the construction of new extensions to the side and rear as well as an attic room addition. A large open-plan family kitchen/living space connects seamlessly to the west-facing garden through a fully glazed facade, and large-format folding-sliding doors. Curved walls to the second floor bedroom addition softens its impact on neighbouring properties. Within the shell of the existing structure, original floors were removed to provide a dramatic, three-storey light-filled volume accommodating a new steel and timber staircase. The historic 1930s front facade was carefully restored, including the re-instatement of the original period style ‘Crittal’ steel-framed windows.
Energy Efficiency: High levels of thermal insulation, low-energy glazing, air-tightness, combined with a heat-recovery mechanical ventilation system, and a ground source geothermal heat pump with low-temperature underfloor heating throughout. A grey-water rain harvesting system allows for the recycling of collected rainwater.
Status: Completed 2009
