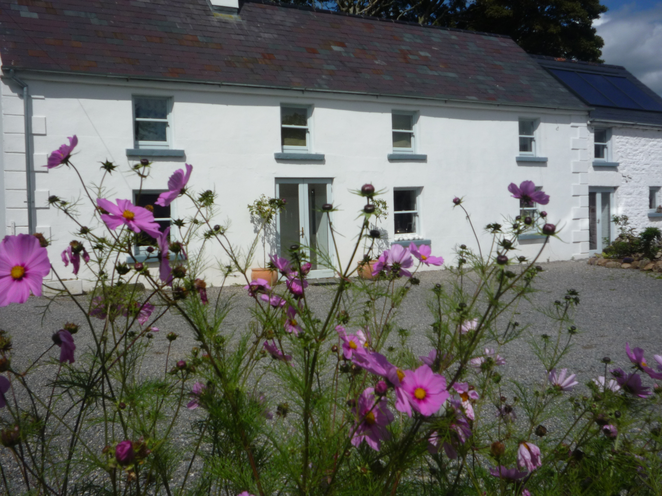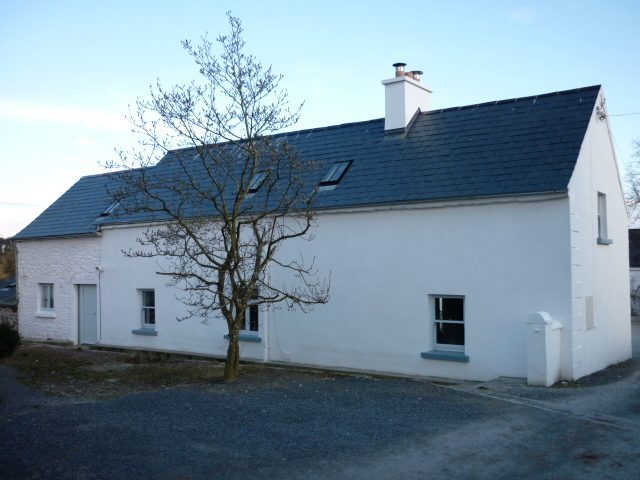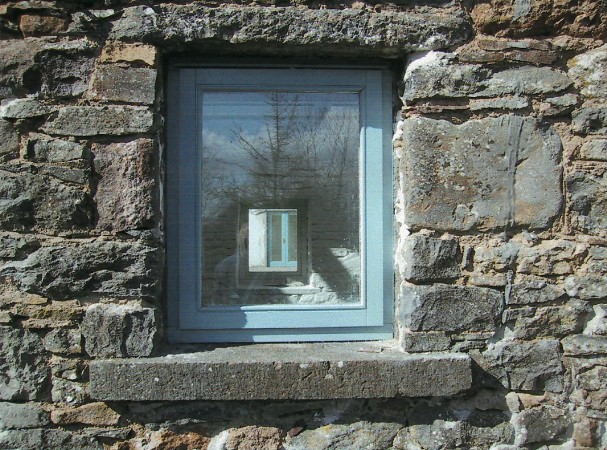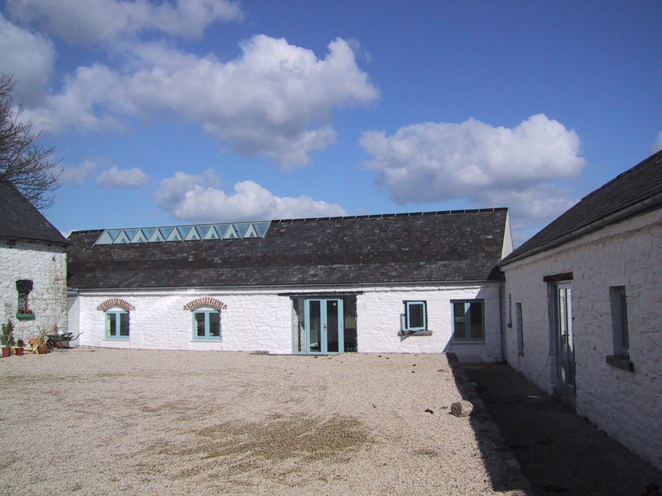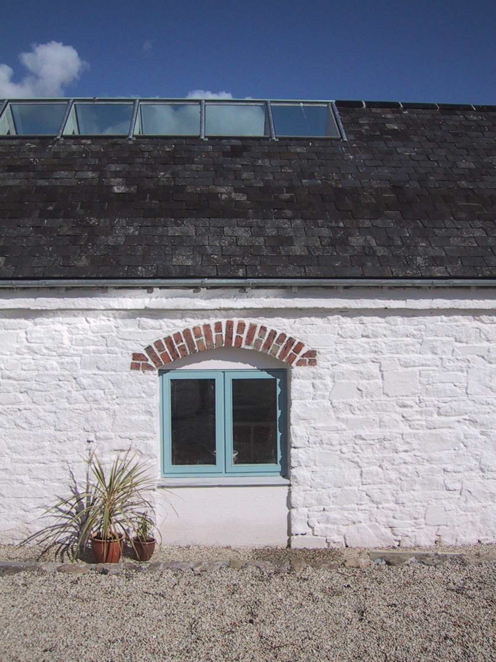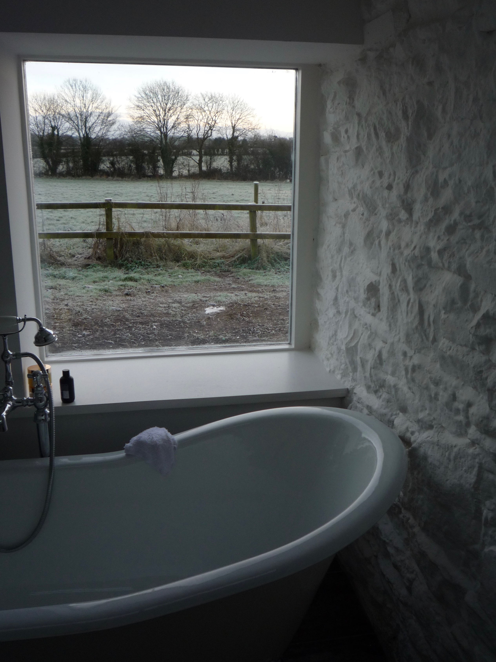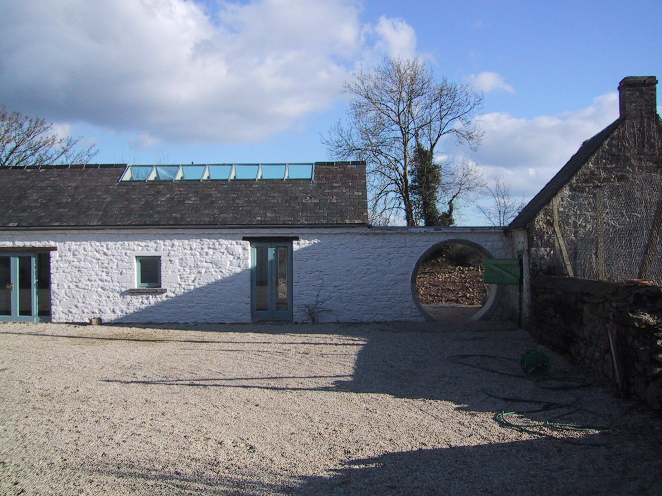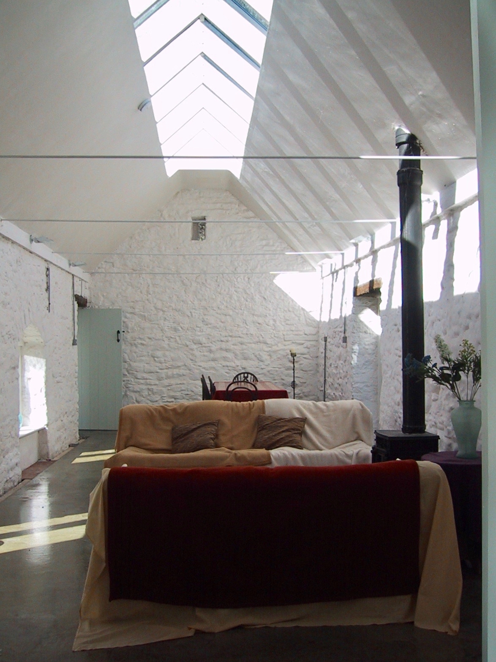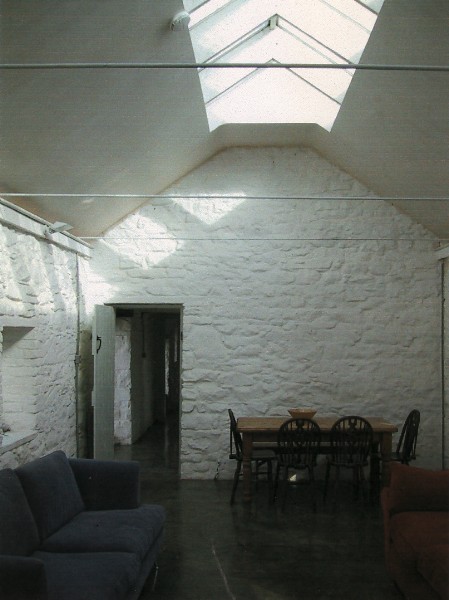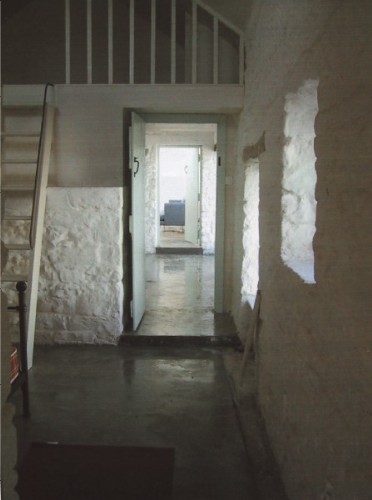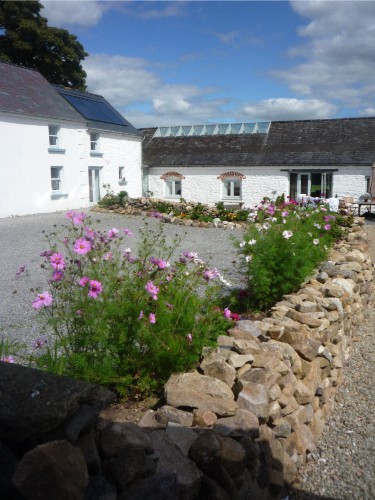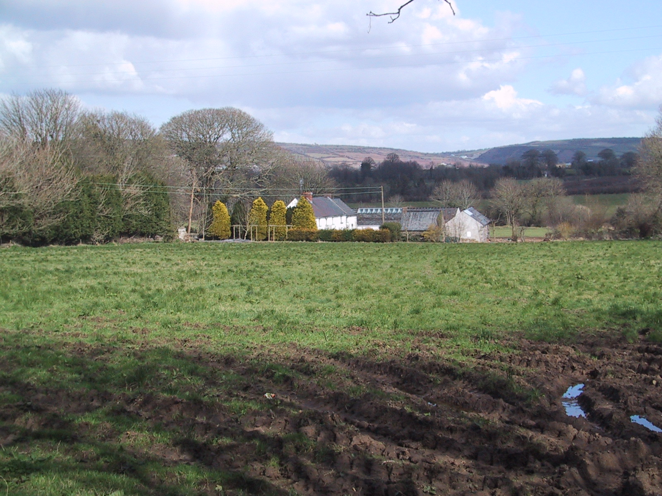Kilkenny Farmhouse
Outline: Refurbishment of a 19th Century traditional farmhouse dwelling and the conversion of two connecting ‘cow-sheds’, to provide three independent dwelling units arranged around a central south-facing courtyard.
Design: The simple vernacular stone structures were retained in their original form and sensitively conserved using traditional conservation methods. Daylight and sunlight is introduced into the main living spaces with continuous roof glazing. Interiors were simply finished with exposed lime-washed limestone walls, polished concrete floors incorporating under-floor heating, and painted joinery elements.
Energy Efficiency: Energy-saving measures included the incorporation of hot-water solar panels, wood-burning stoves and high levels of roof and floor insulation.
Conservation: Carefull restoration of original random rubble stone walls using traditional lime mortars & lime wash, replacement 1-over-1 pane traditional sliding sash timber windows, conservation and repair of all original interior joinery and decorative plasterwork, combined with the integration of modern building services, kitchens and bathrooms.
Status: Completed 2001 / 2009
