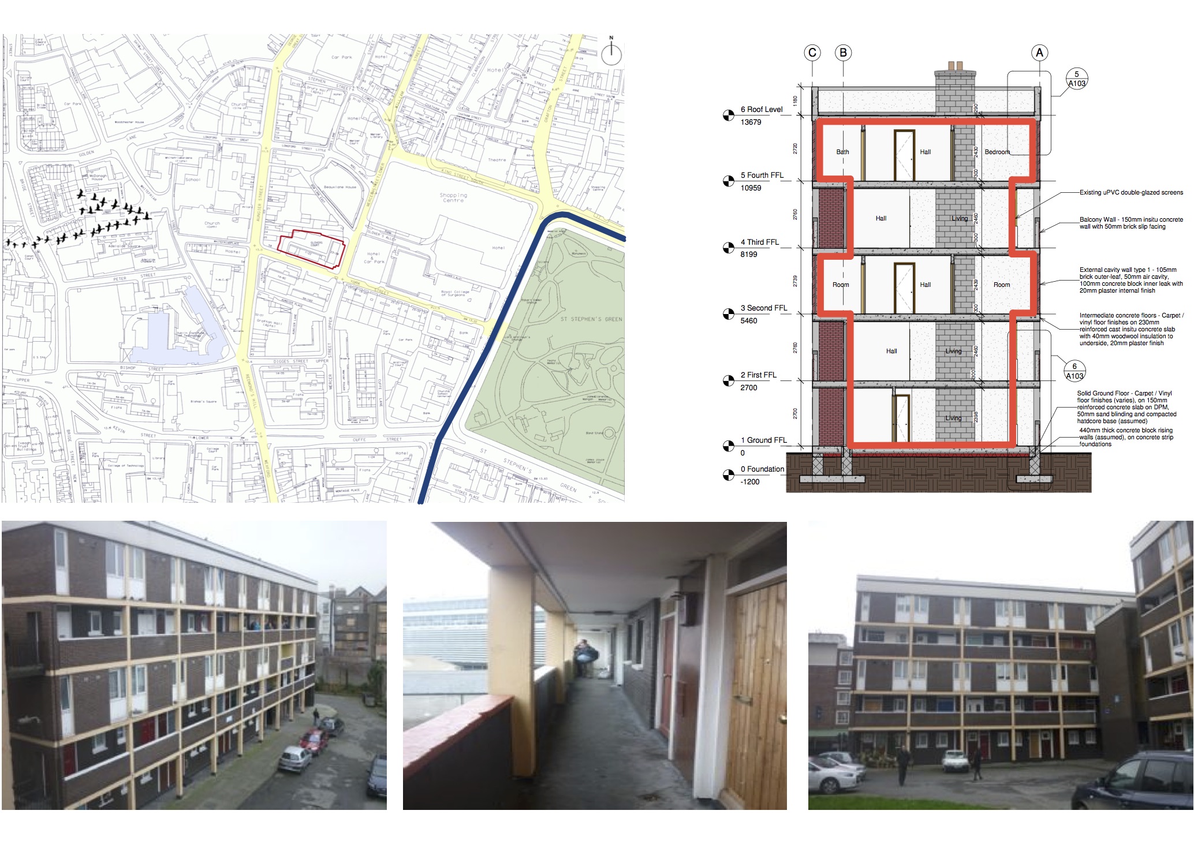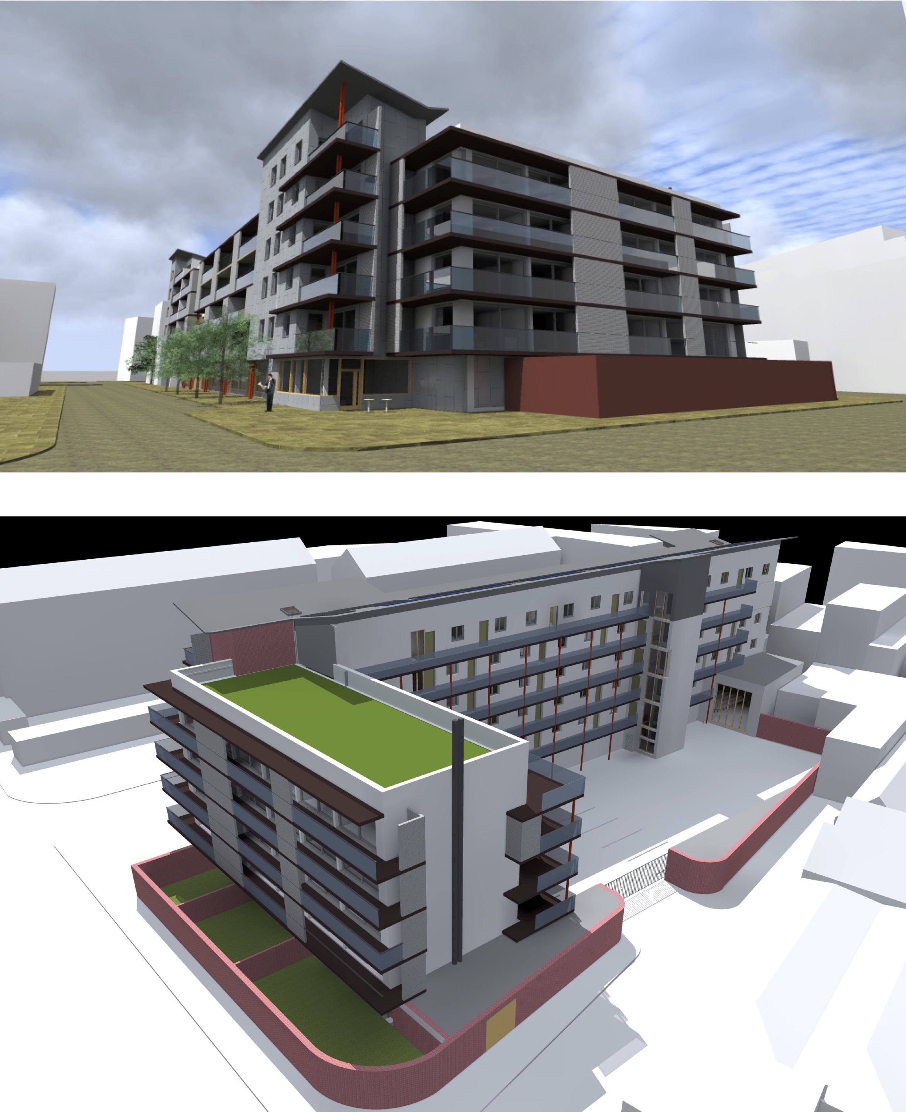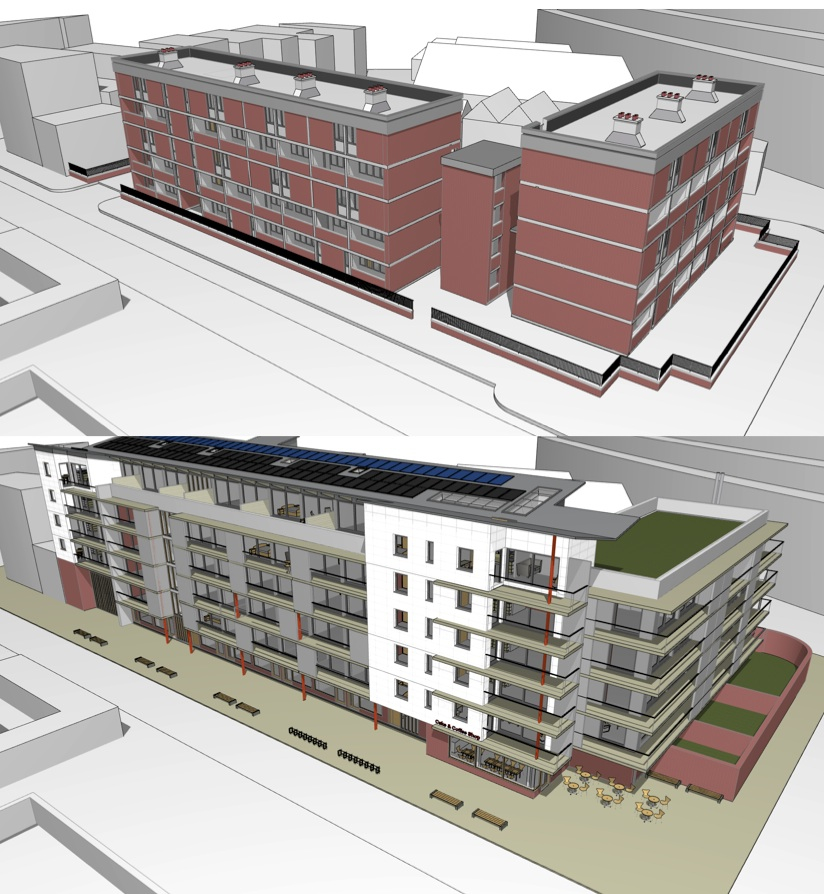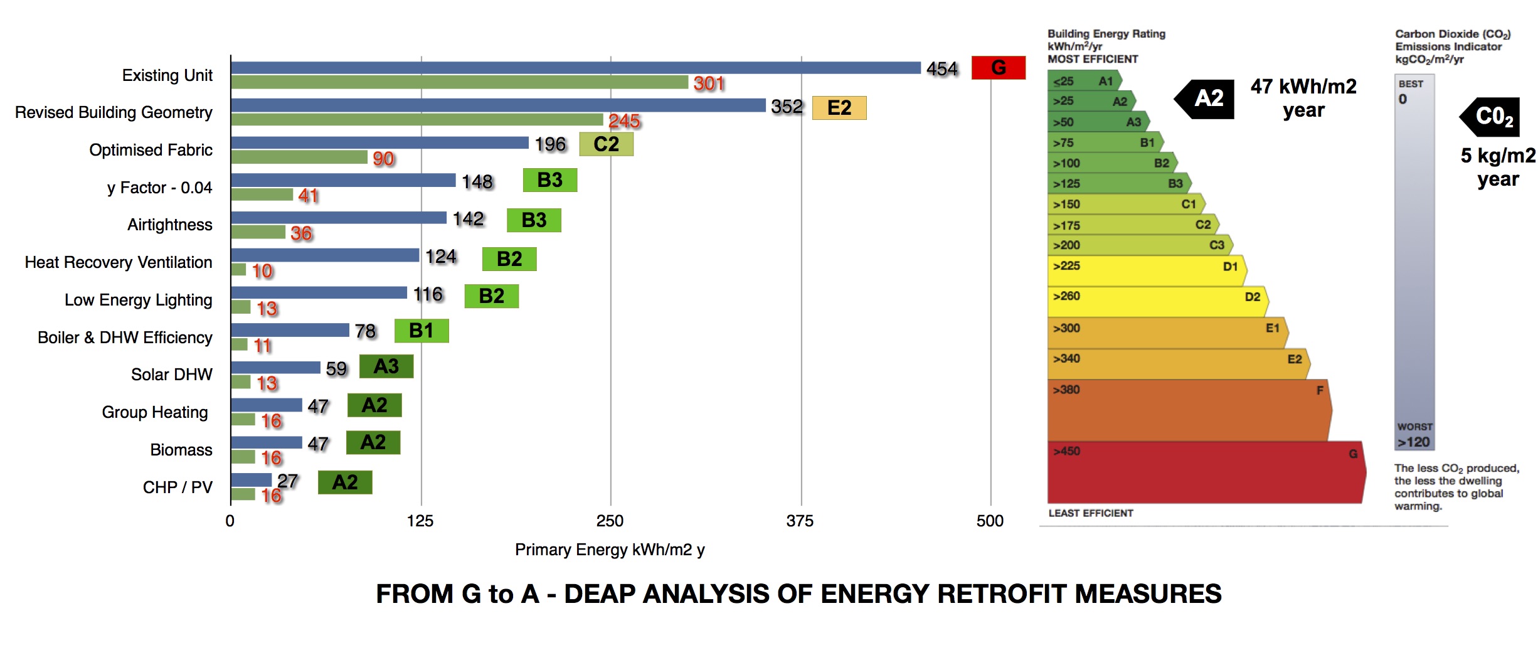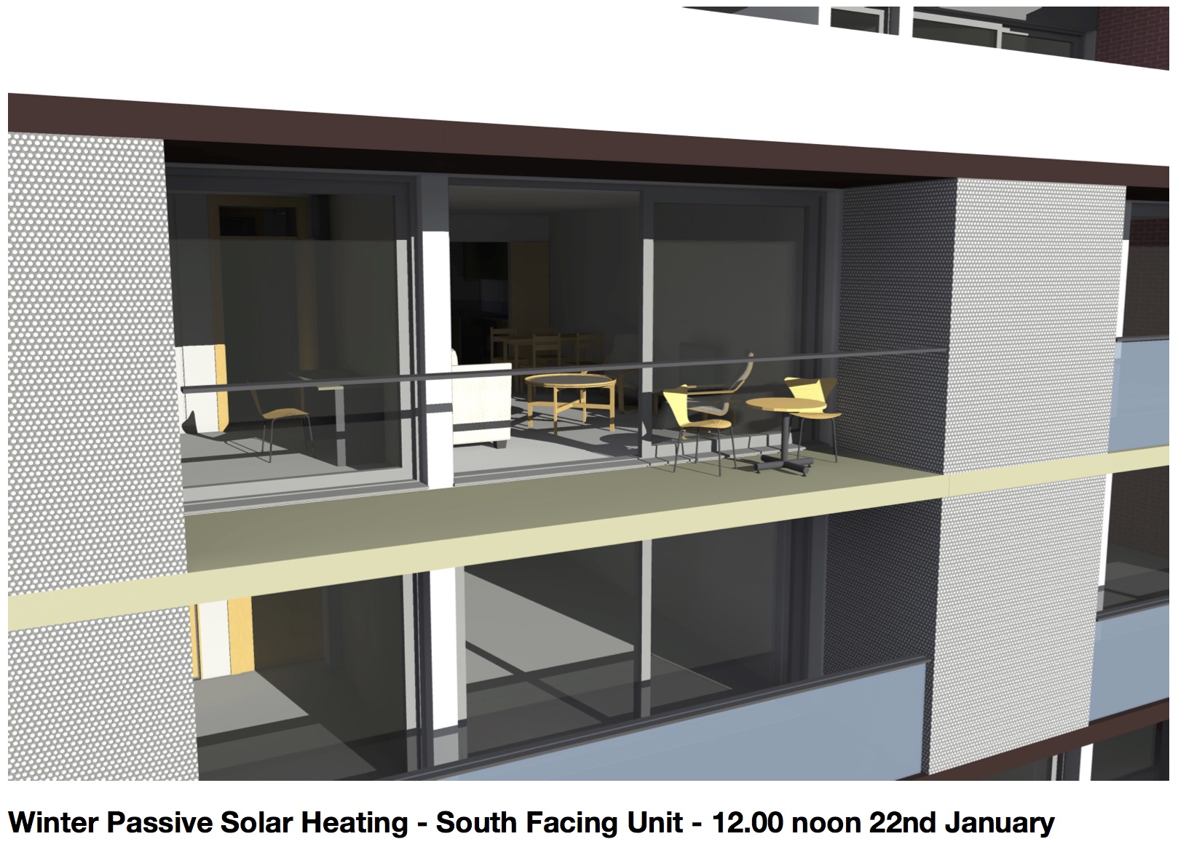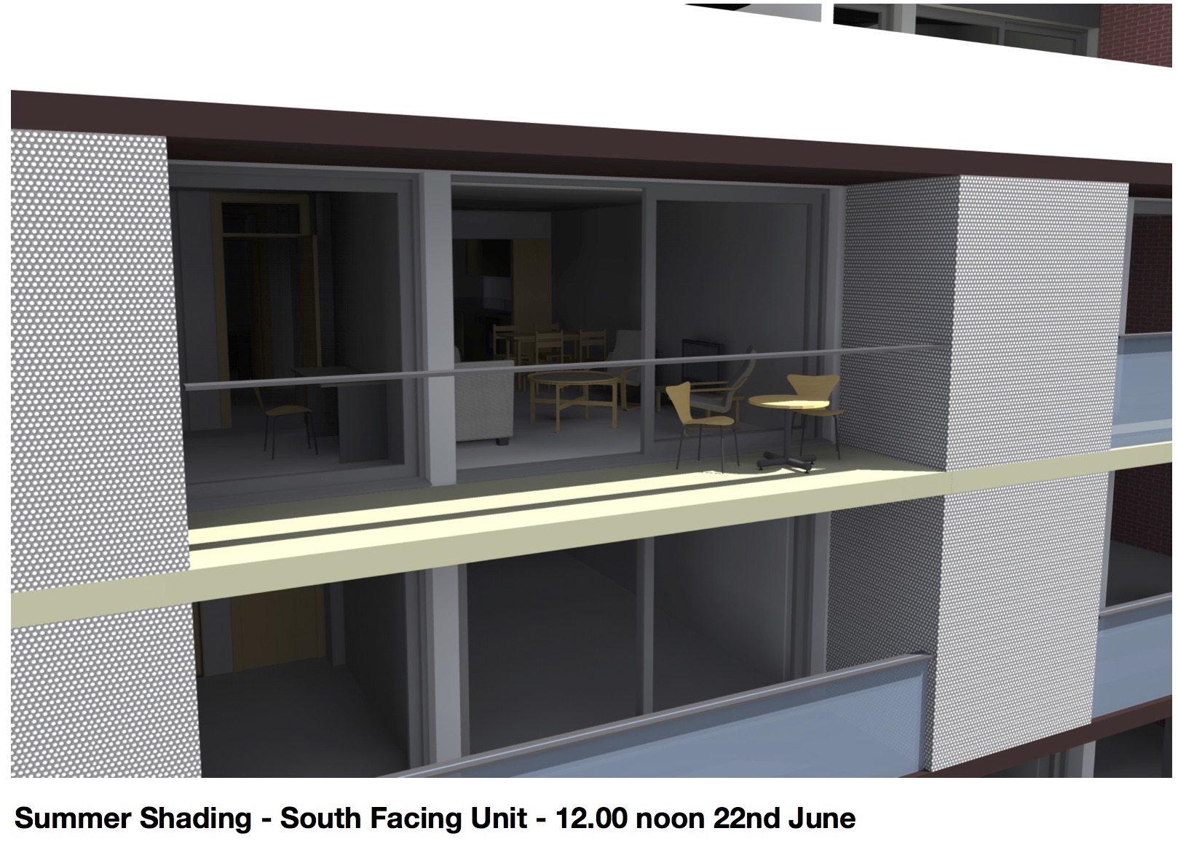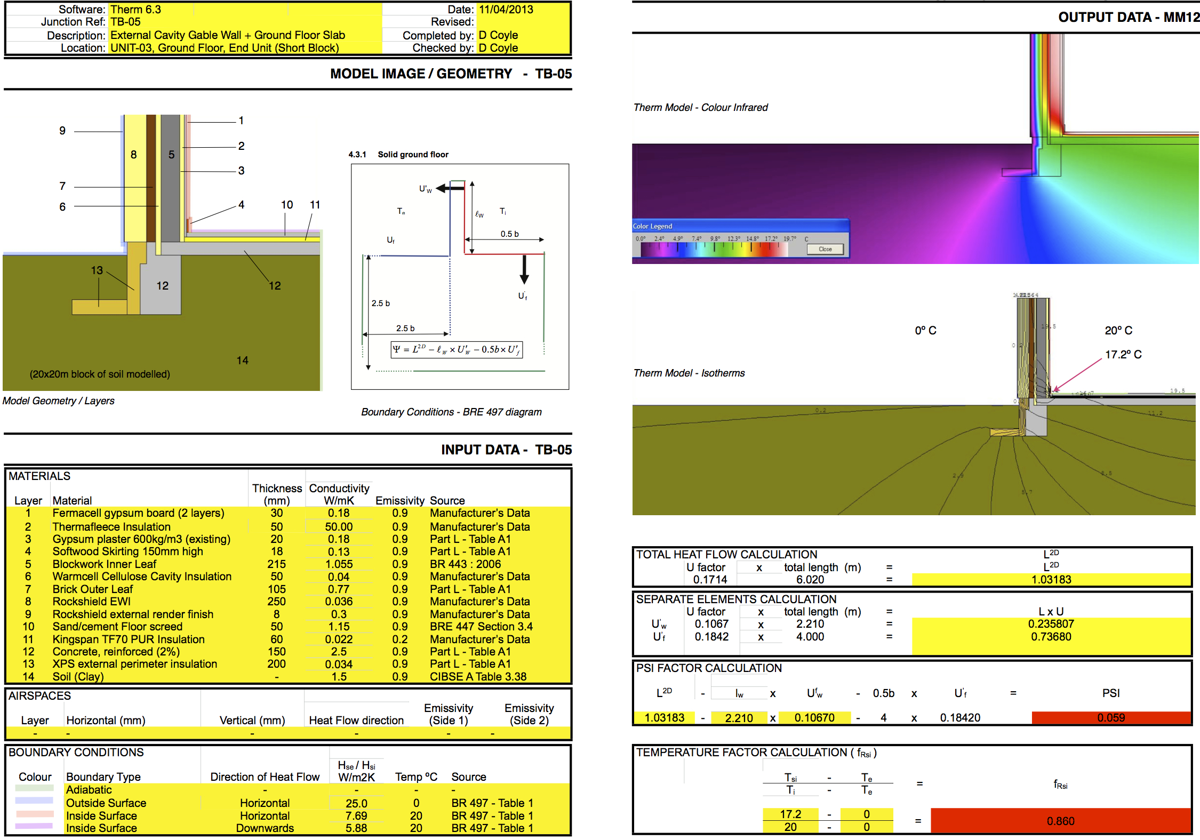nZEB Social Housing Retrofit
Multi-Occupancy Housing Block – Low Energy Retrofit Project, upgraded to nZEB & Passive House standards
This Project proposes a comprehensive sustainable design strategy for the deep energy-retrofitting, refurbishment and renewal of an existing Dublin City Council multi-story residential apartment block located in the heart of Dublin’s City Centre at Glover’s Court, on a corner site at the junctions of York Street & Mercer Street Lower, Dublin 2.
Addressing a wide range of challenging issues – sustainable urban living, energy conservation, carbon emissions reduction, fuel-poverty, and ecological design, the design brief requires the upgrading of the existing buildings to achieve an A2 BER Rating using the DEAP assessment method, a minimum 60-100 years design lifetime as well as full compliance with current Building Regulations and Department of Environment minimum space standards for public sector residential accommodation.
The design strategy proposes retrofitting to the Passivhaus EnerPHit standard. This achieved through an optimised low envelope surface area to dwelling volume ratio, “super-low energy” fabric insulation levels, near elimination of thermal bridging, air-tightness to minimise heat loss through air infiltration, maximum utilisation of passive solar gains, and internal passive gains from occupants, appliances & lighting, a high level of indoor air quality maintained by an efficient mechanical ventilation system with heat recovery, and renewable energy sources employed to meet any residual energy demand for domestic hot water or space heating.
Status: Research Project 2013 (MSc Energy Retrofit Technology)
