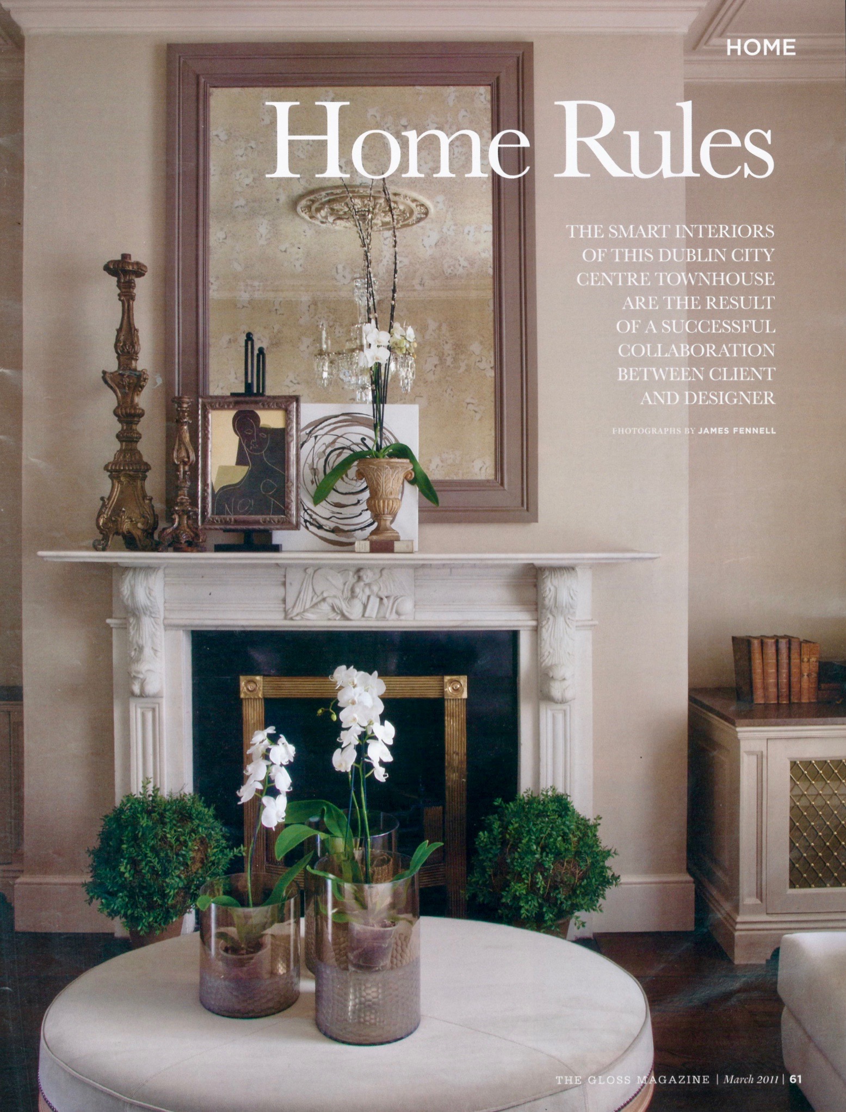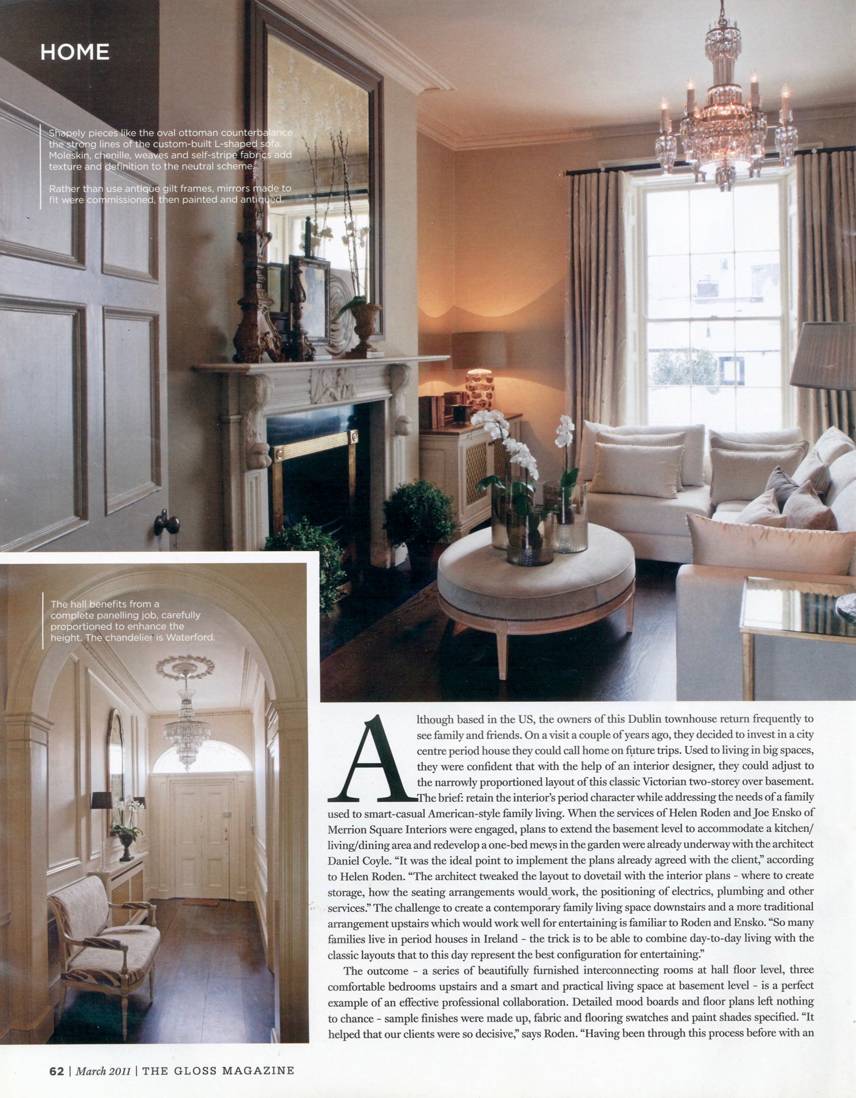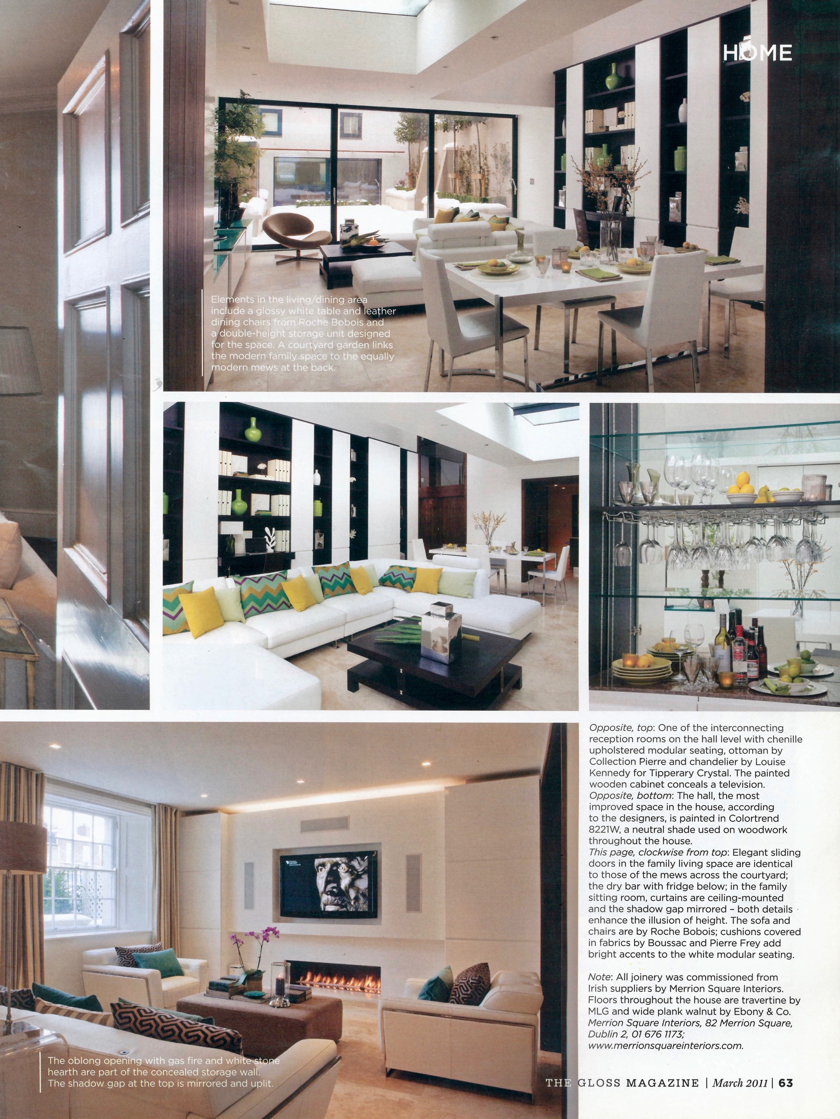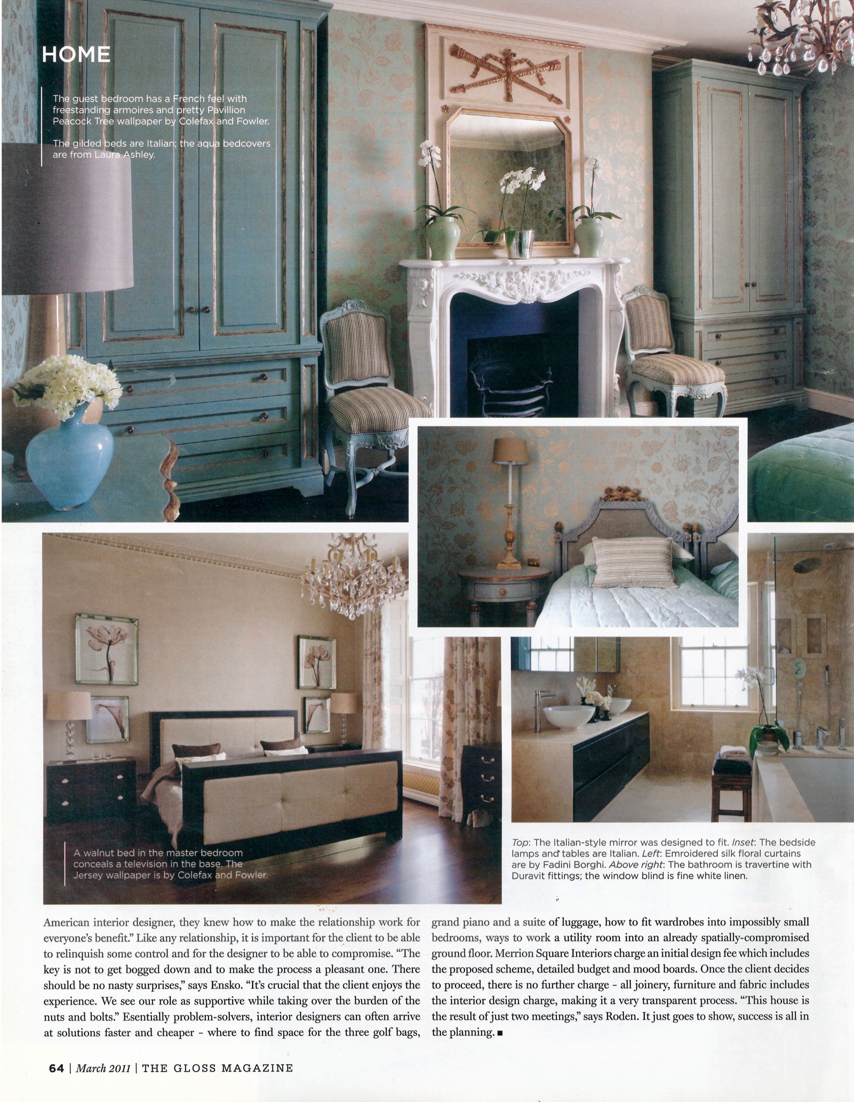Planning Permission has recently been granted by An Bord Pleanala for another of our home extension and deep energy retrofit projects. The project located on a prominent corner site dwelling in Dublin 4 proposes the construction of a contemporary two story extension along with insulation and systems upgrades.
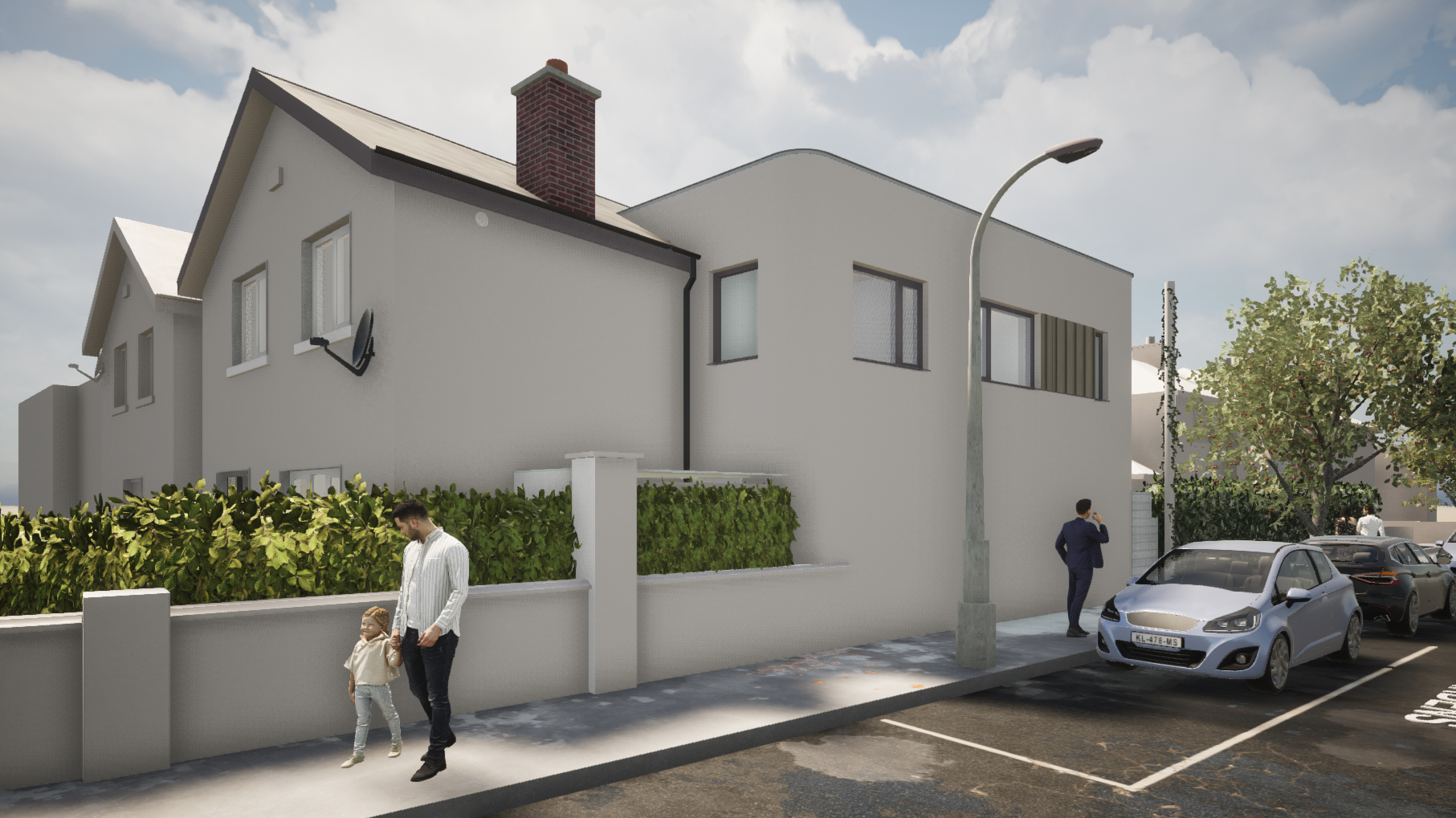
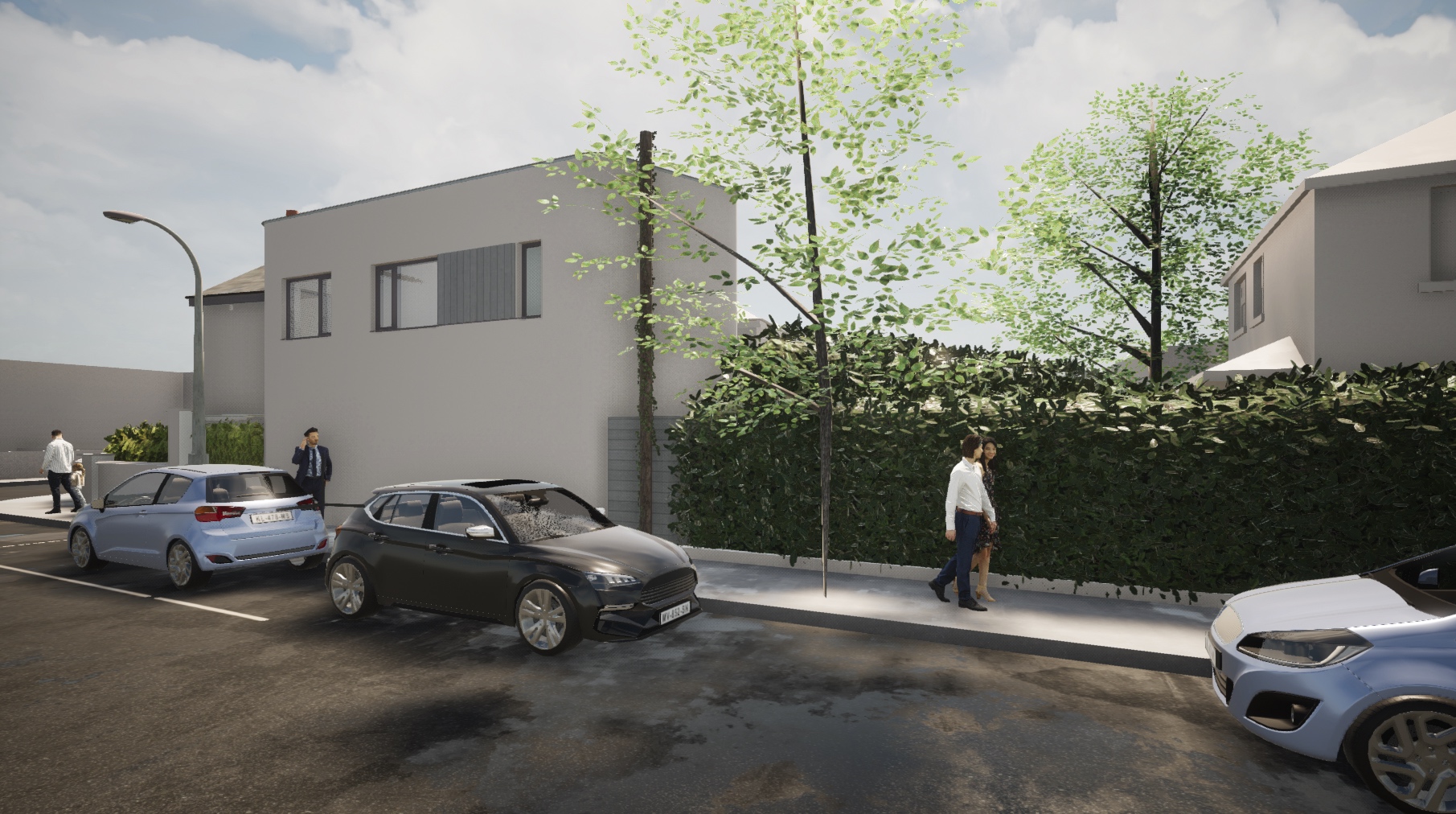
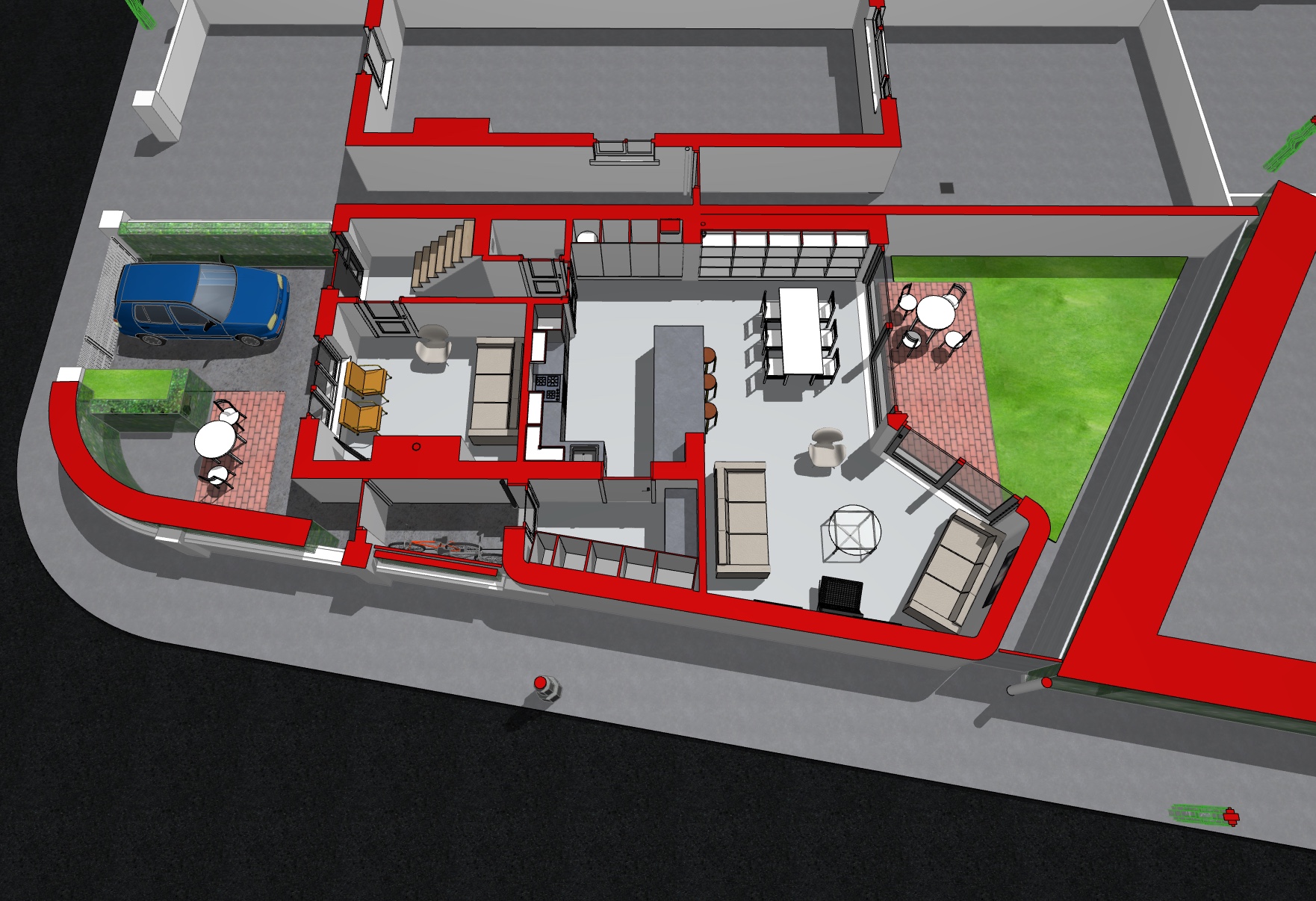
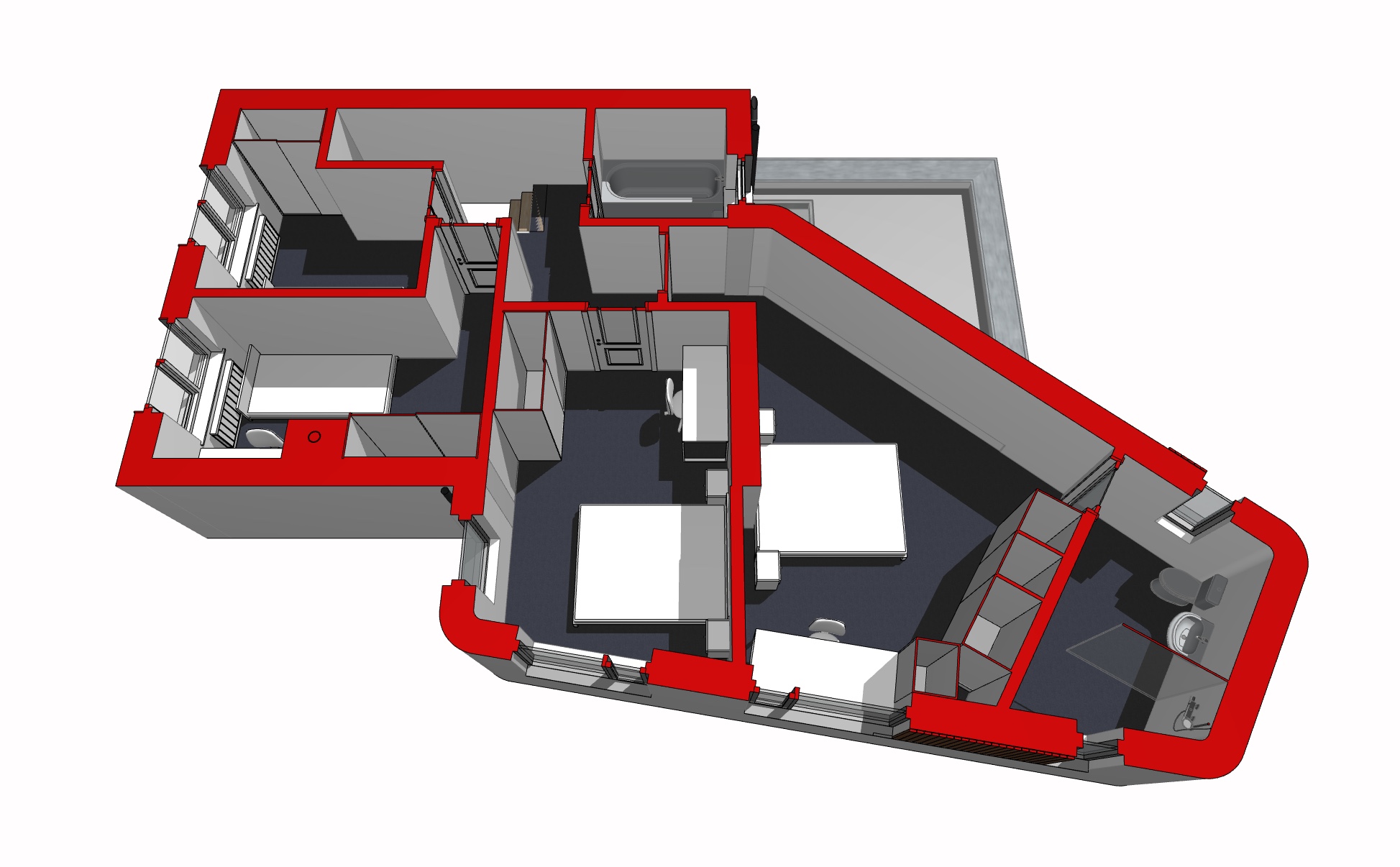
Category: Uncategorised
Simon Open Door 2019

We are pleased to be involved, once again in this year’s Simon Open Door Event.
Simon Open Door is a partnership between the Simon Communities of Ireland and the Royal Institute of the Architects of Ireland (RIAI). Almost €600,000 has been raised for the Simon Communities of Ireland by Simon Open Door in the last fourteen years. Anyone can sign up to Simon Open Door and in return for a €95 donation to the Simon Community, you will receive an hour long consultation with Daniel Coyle Architects. This will include advice on a range of issues relating to your home.
Consultations will take Place in our offices (Blackpitts, Dublin 8) on Friday 17th May.
To arrange a one-hour consultation please go to the Simon Open Door Website and make a booking:
https://www.simonopendoor.ie/booking/display.asp?CID=216&LocationID=10
National Retrofit Conference 2018
This week Daniel participated in the National Retrofit Conference at the Talbot Hotel, Stillorgan, Co. Dublin, delivering a presentation on nZEB dwelling design, financial appraisal of Deep Retrofit and Cost Optimal Calculations.

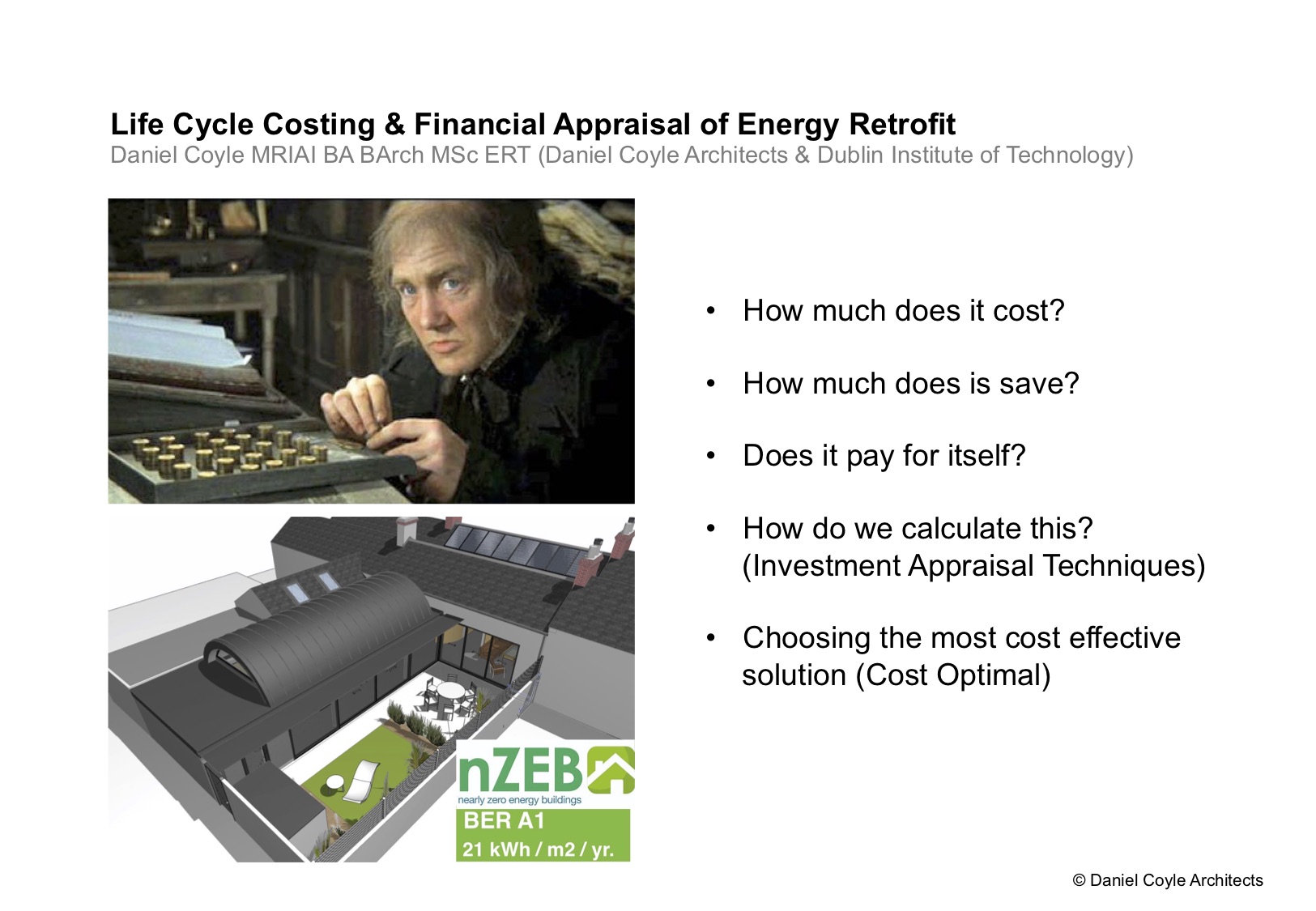





North London House completed
Our project in North London involving the extension and comprehensive refurbishment of a Victorian terrace house has recently reached Practical Completion.
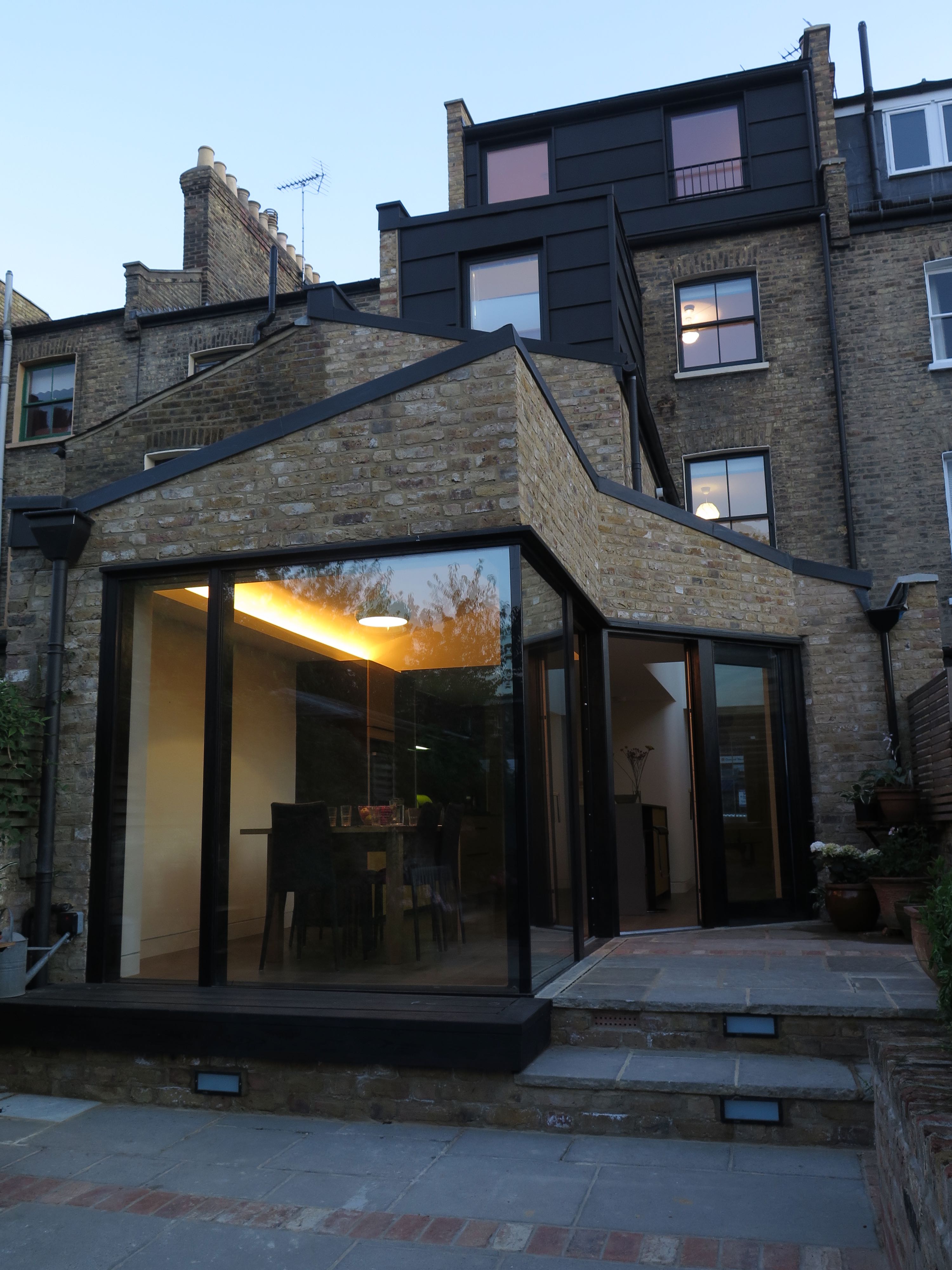
The project involved construction of a 3 storey rear extension, dormer roof and attic conversion, together with comprehensive refurbishment of the existing structure, fabric and building services.
A new full width extension to the rear connects into the existing front reception rooms to create a free-flowing open plan living space. Zinc-clad dormer roof extensions added to rear return and to existing roof space to provide additional bathrooms and bedroom accomodation. A senstitive materials pallette of London Stock bricks, lime pointing, dark stained timber joinery and grey zinc standing seam roof and wall cladding is employed, to tie in with surrounding Victorian Architecture.
Conservation measures included the careful restoration of original historic fabric and features including lime plaster repairs, reinstatement of Victorian sliding sash timber windows, conservation and repair of original interior joinery, staircases and decorative plasterwork, combined with the integration of high-spec building services and bathrooms.
Energy efficiency improvements included incorporation of high levels of roof, floor and wall insulation, including hygrothermally safe wood-fibre internal wall insulation to existing solid brick walls, airtightness measures, triple-glazed windows, new A-rated condensing boiler and high-efficiency wood-burning stove.
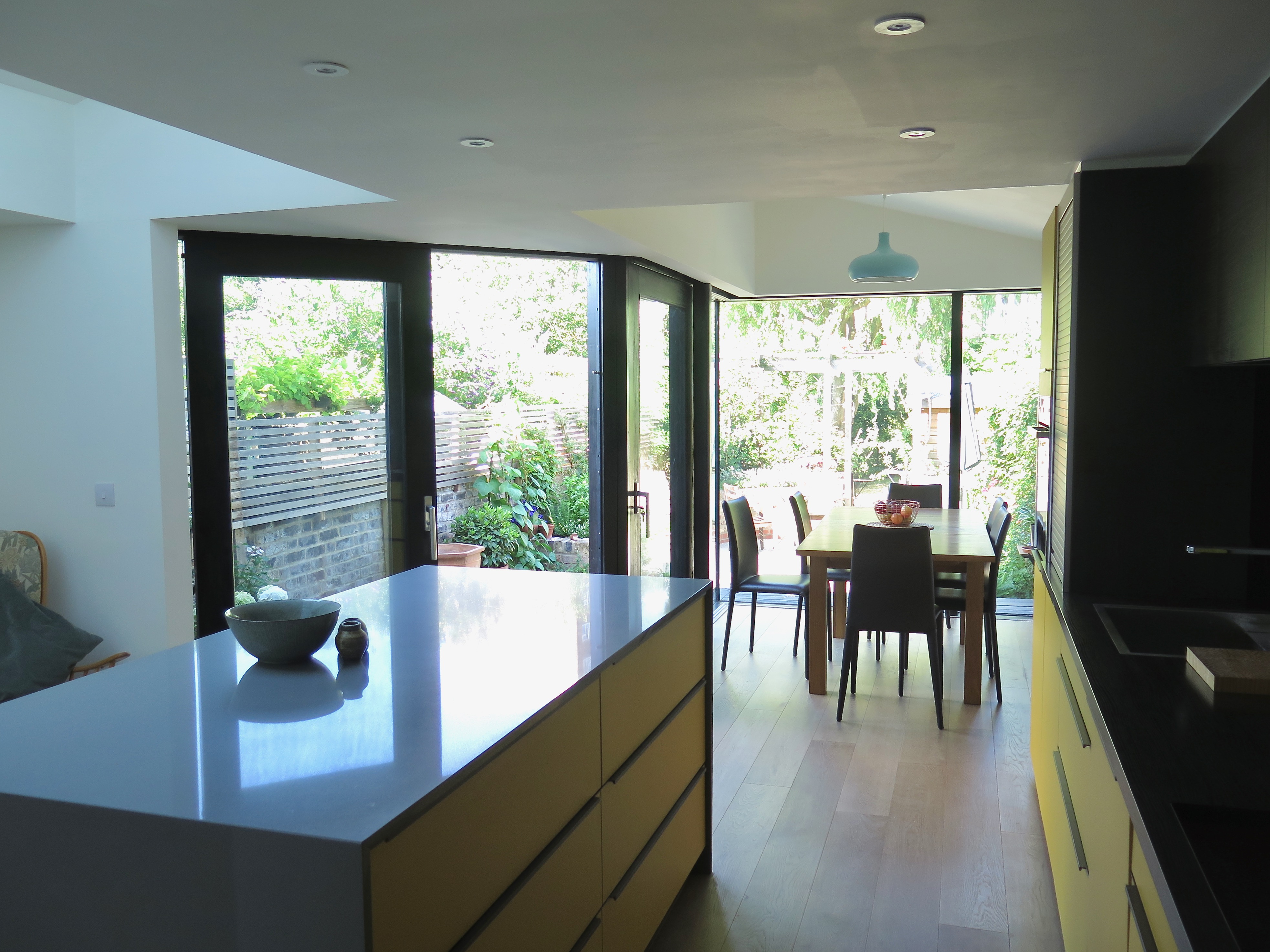
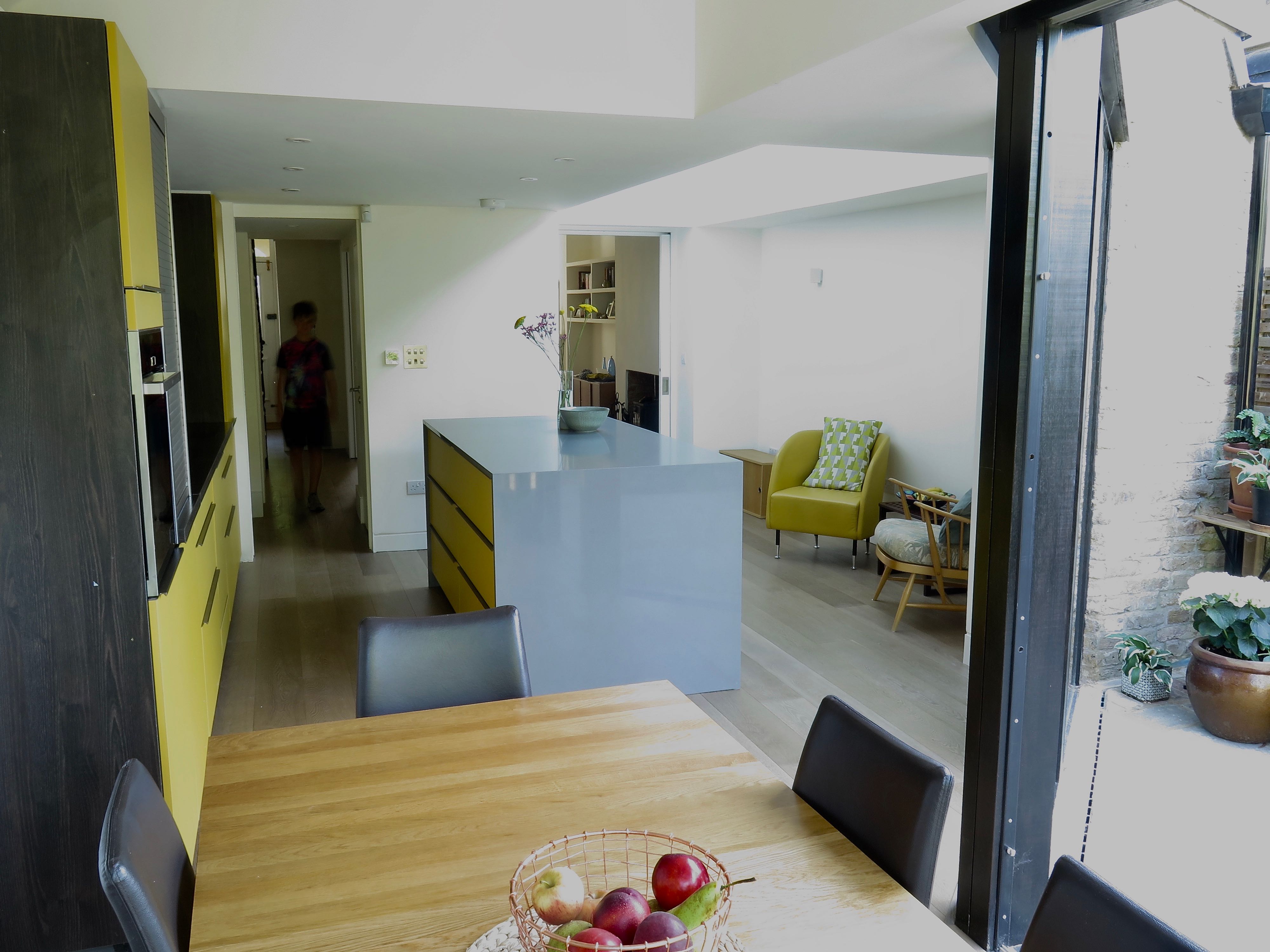
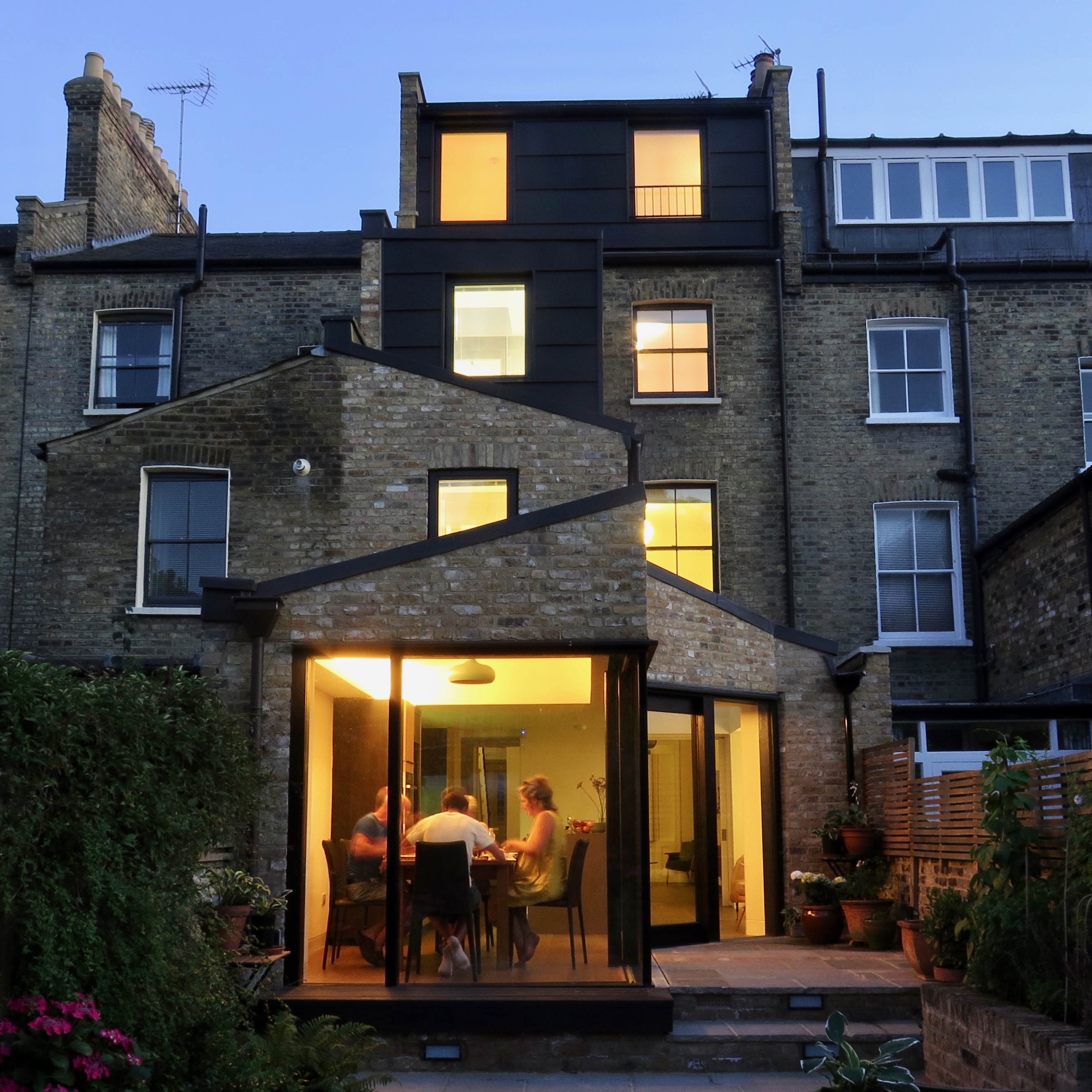
PV solar panels – nZEB house
Installation of a PV (Photovoltaic) solar array has been completed at our nZEB house, now reaching completion.
The system comprises an 8-panel, 2.4 kW photovoltaic array mounted within the concealed roof valley, and produces enough electricity to offset nearly all of the residual space heating and hot water energy demand of the house.
Planning Permission granted for house in Sandymount
Full Planning Permission has been granted by Dublin City Council for our Sandymount House extension and refurbishment project.
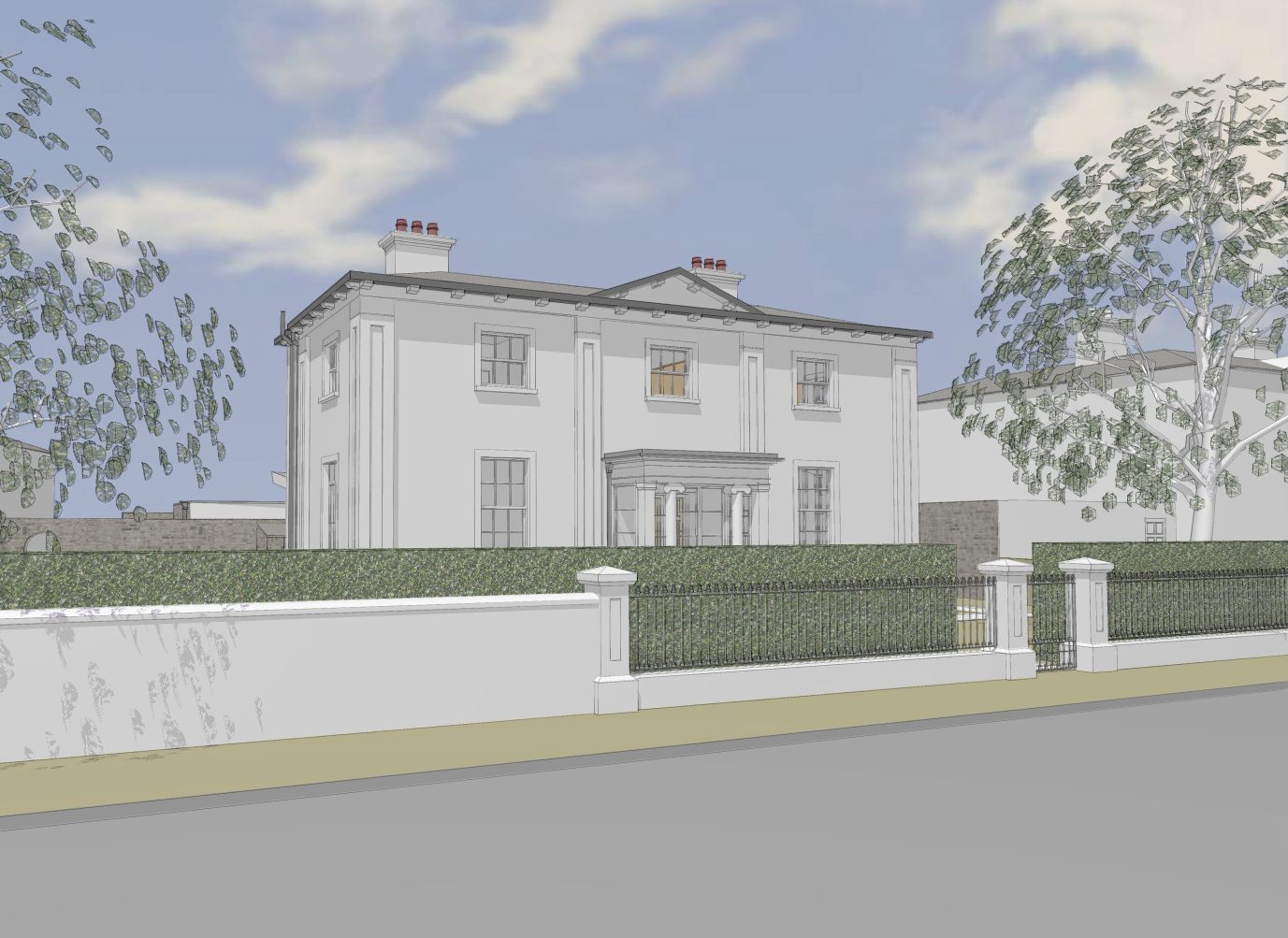
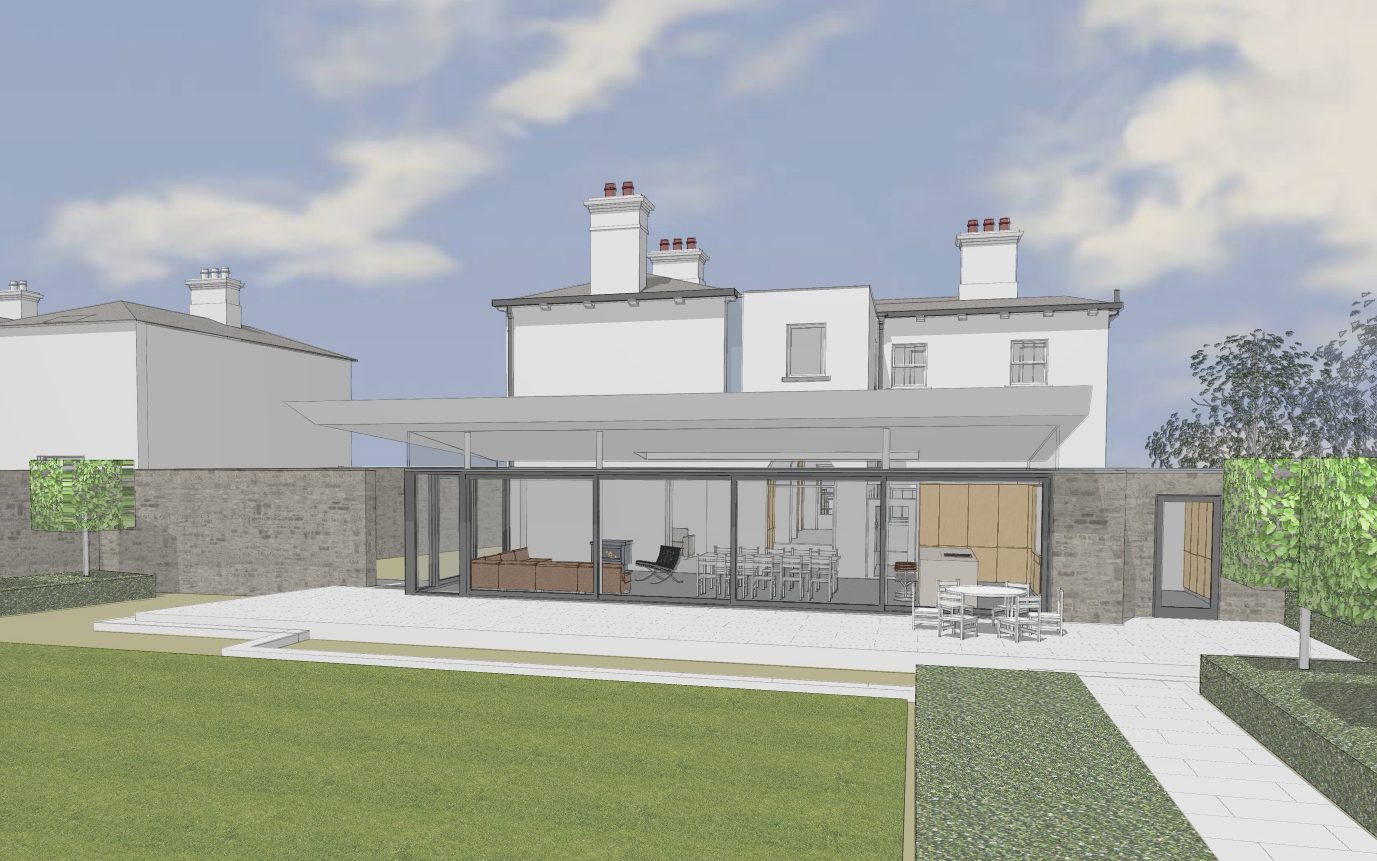
The project involves the construction of a 110m2 two-storey contemporary extension, as well as the comprehensive refurbishment and conservation of the original 1830s Georgian Villa and walled garden. A key aim of the design proposal is the reorintation and opening up of the main living spaces to the large south facing walled garden to the rear.
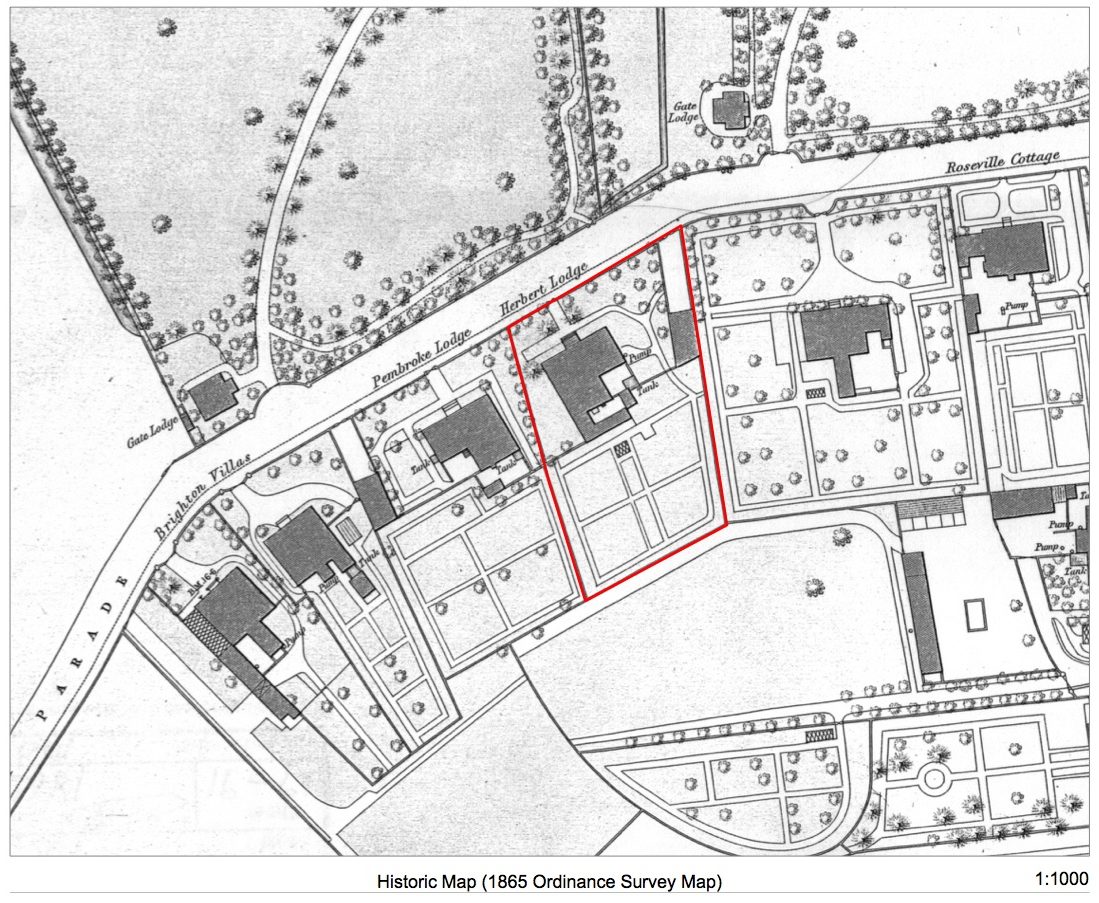
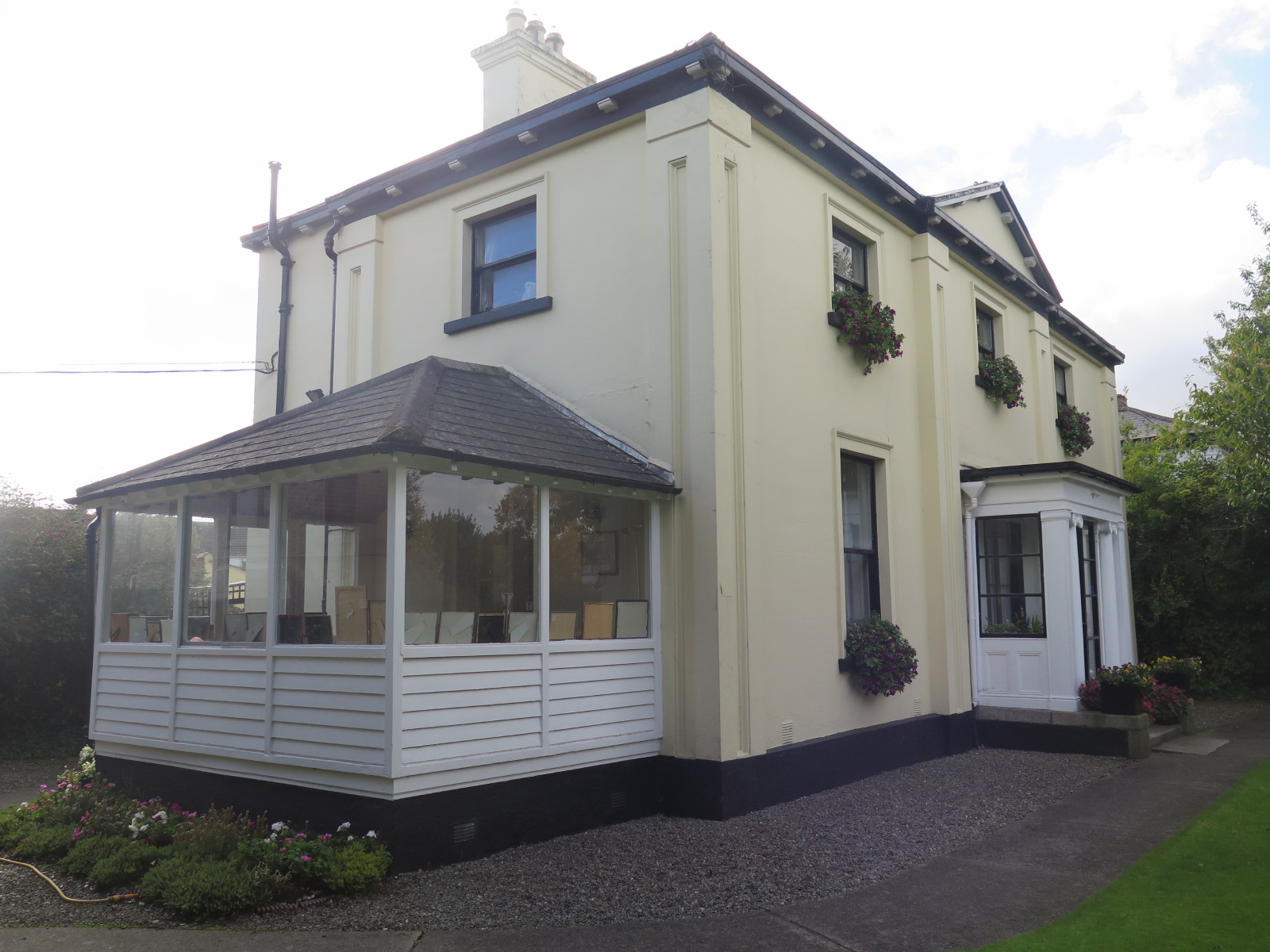
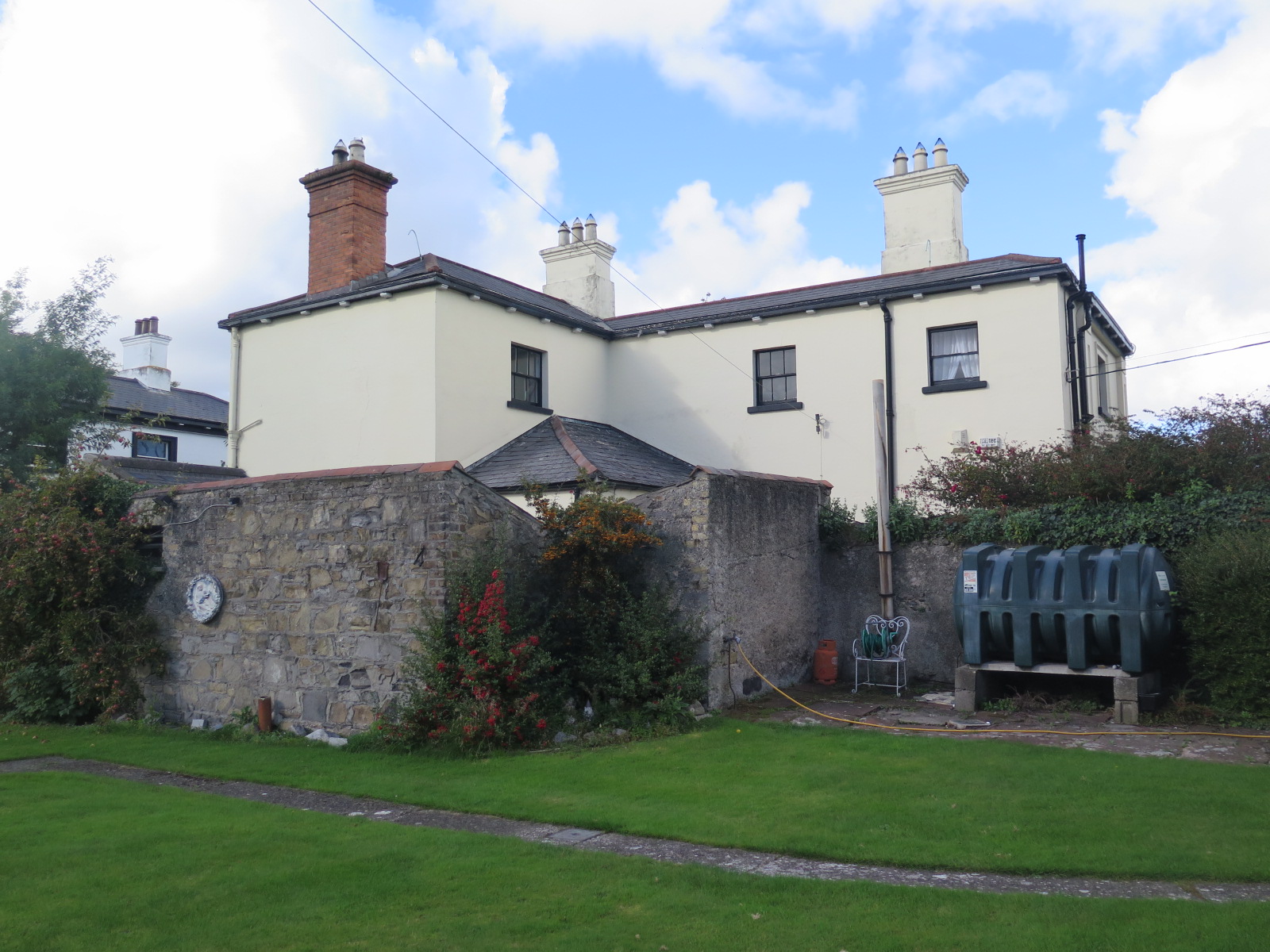
‘The Gloss’ magazine feature
Leeson Street House featured in ‘The Gloss’ interiors magazine

