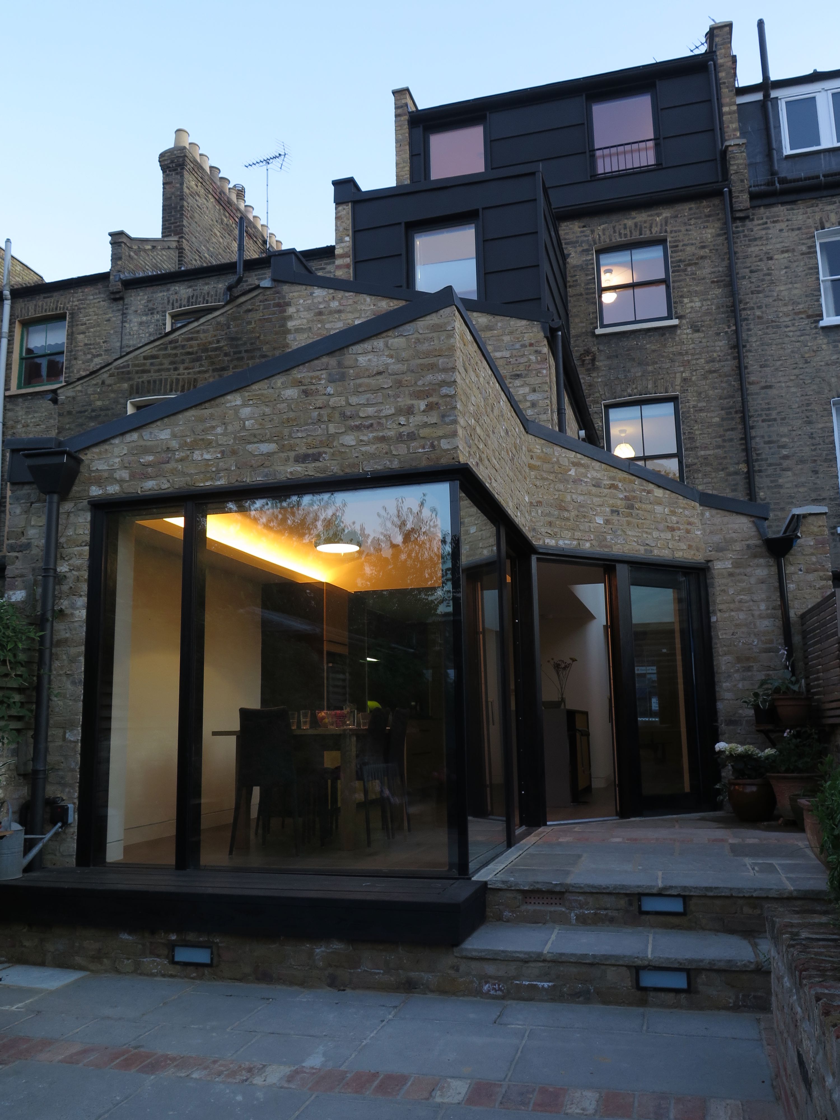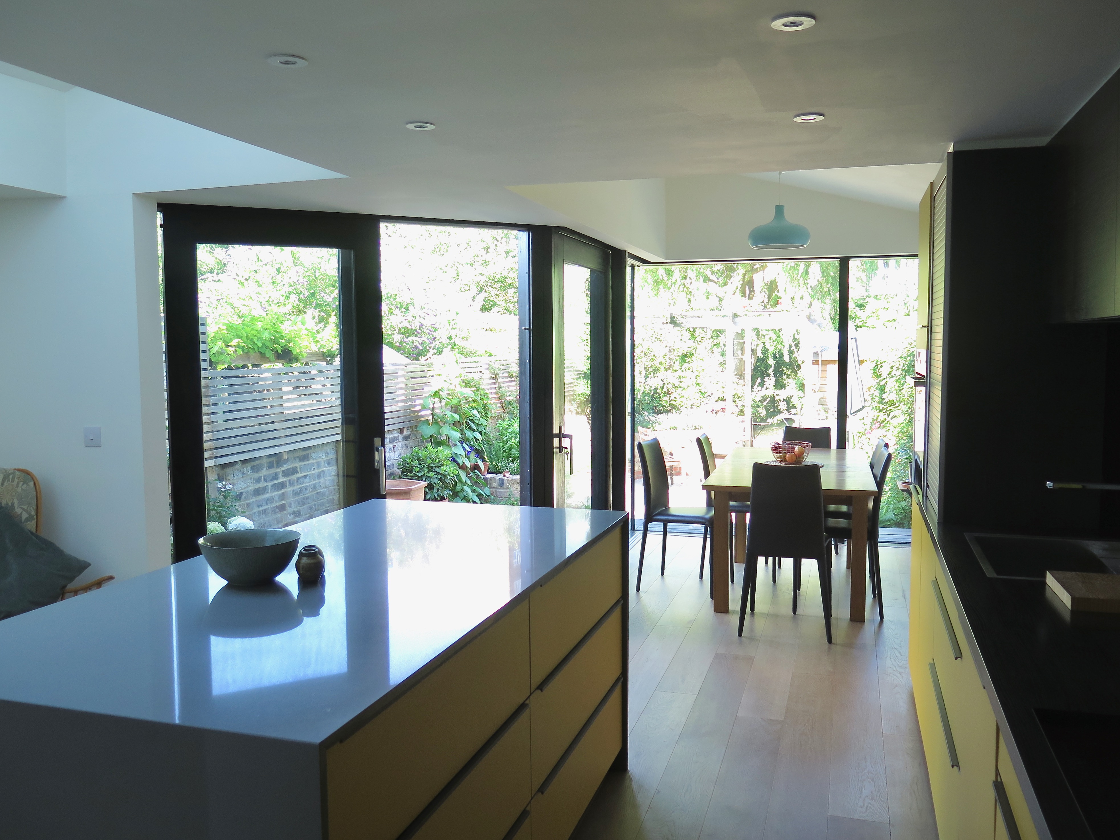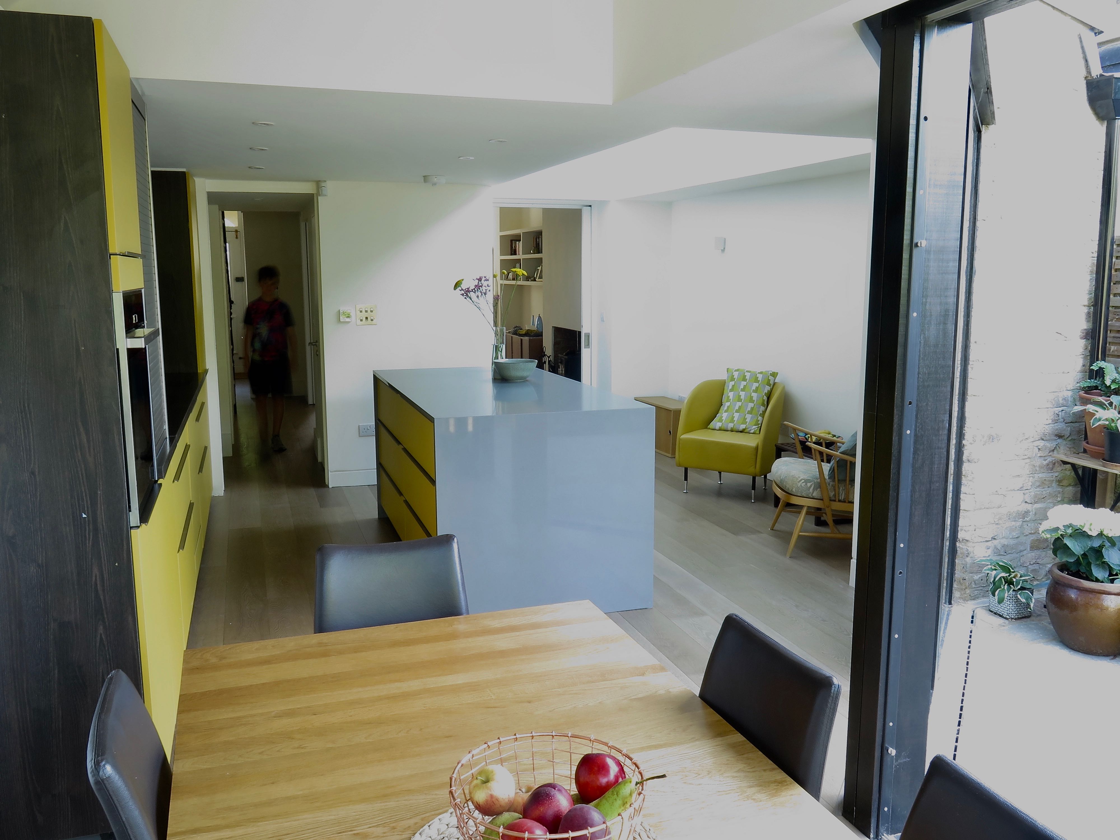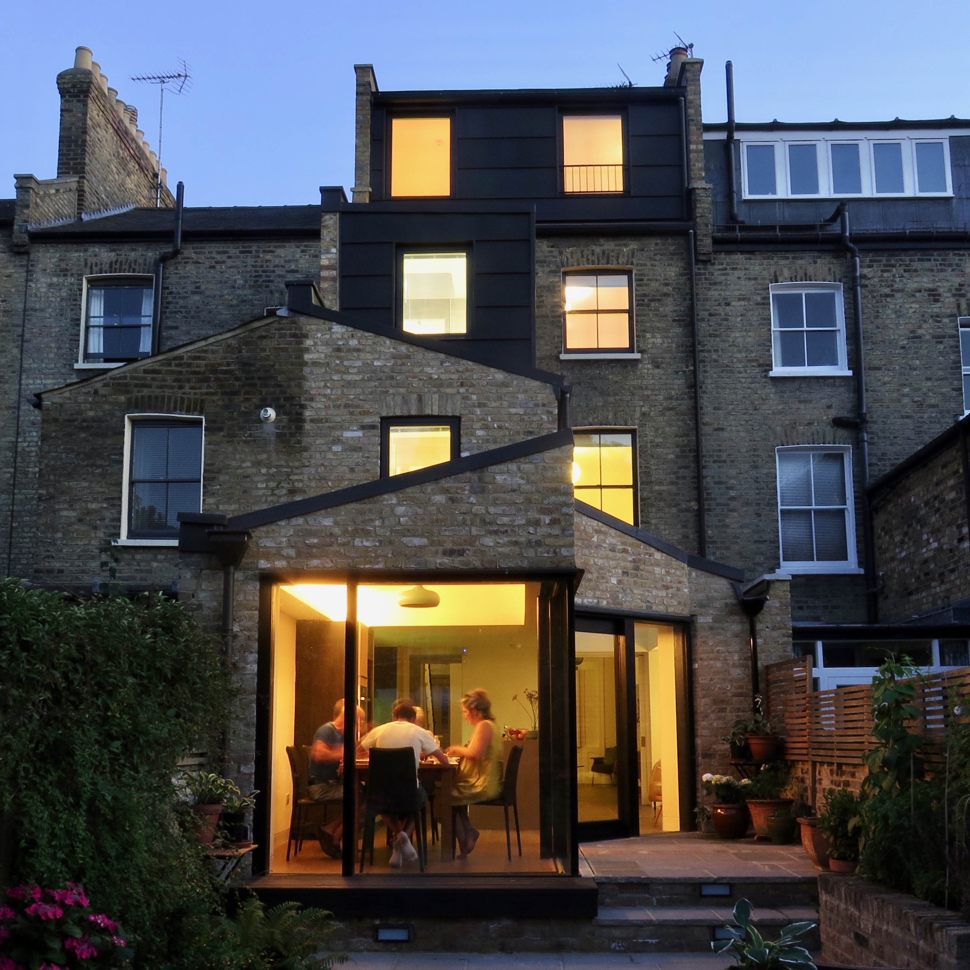Our project in North London involving the extension and comprehensive refurbishment of a Victorian terrace house has recently reached Practical Completion.

The project involved construction of a 3 storey rear extension, dormer roof and attic conversion, together with comprehensive refurbishment of the existing structure, fabric and building services.
A new full width extension to the rear connects into the existing front reception rooms to create a free-flowing open plan living space. Zinc-clad dormer roof extensions added to rear return and to existing roof space to provide additional bathrooms and bedroom accomodation. A senstitive materials pallette of London Stock bricks, lime pointing, dark stained timber joinery and grey zinc standing seam roof and wall cladding is employed, to tie in with surrounding Victorian Architecture.
Conservation measures included the careful restoration of original historic fabric and features including lime plaster repairs, reinstatement of Victorian sliding sash timber windows, conservation and repair of original interior joinery, staircases and decorative plasterwork, combined with the integration of high-spec building services and bathrooms.
Energy efficiency improvements included incorporation of high levels of roof, floor and wall insulation, including hygrothermally safe wood-fibre internal wall insulation to existing solid brick walls, airtightness measures, triple-glazed windows, new A-rated condensing boiler and high-efficiency wood-burning stove.




