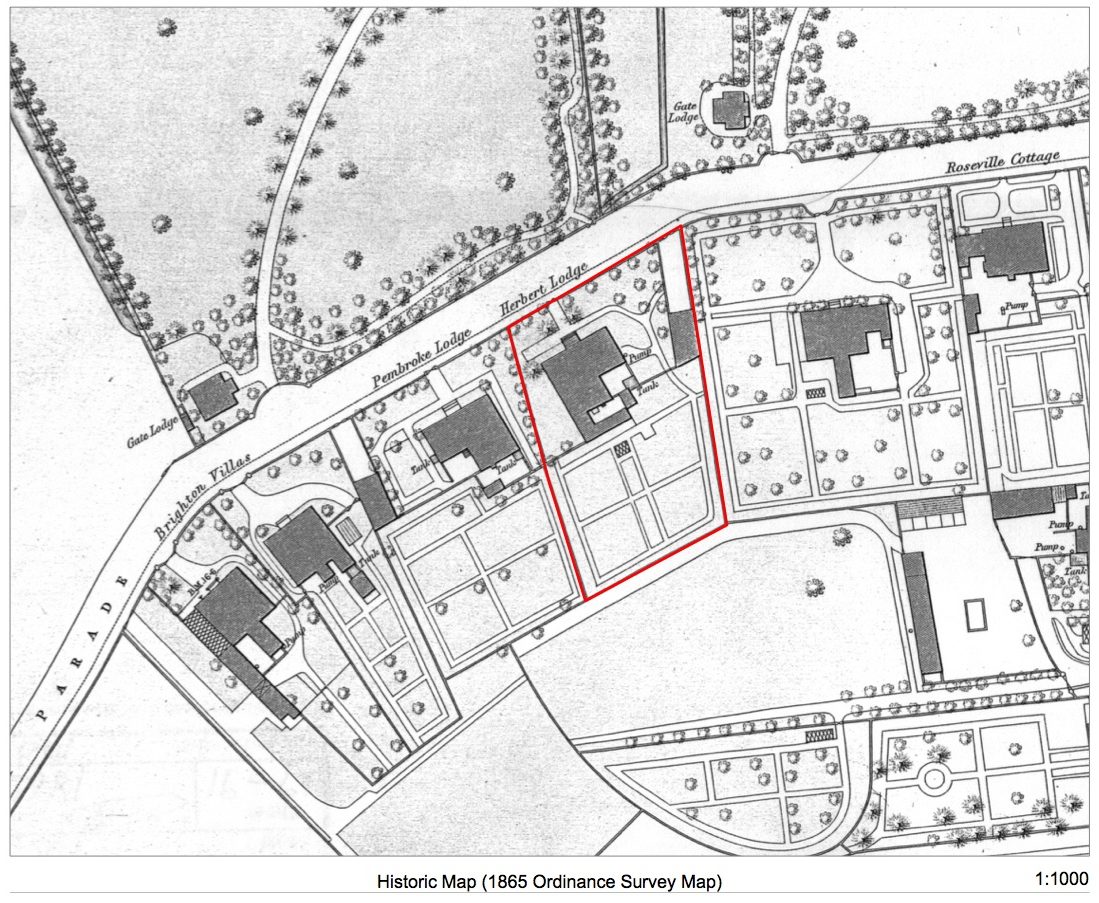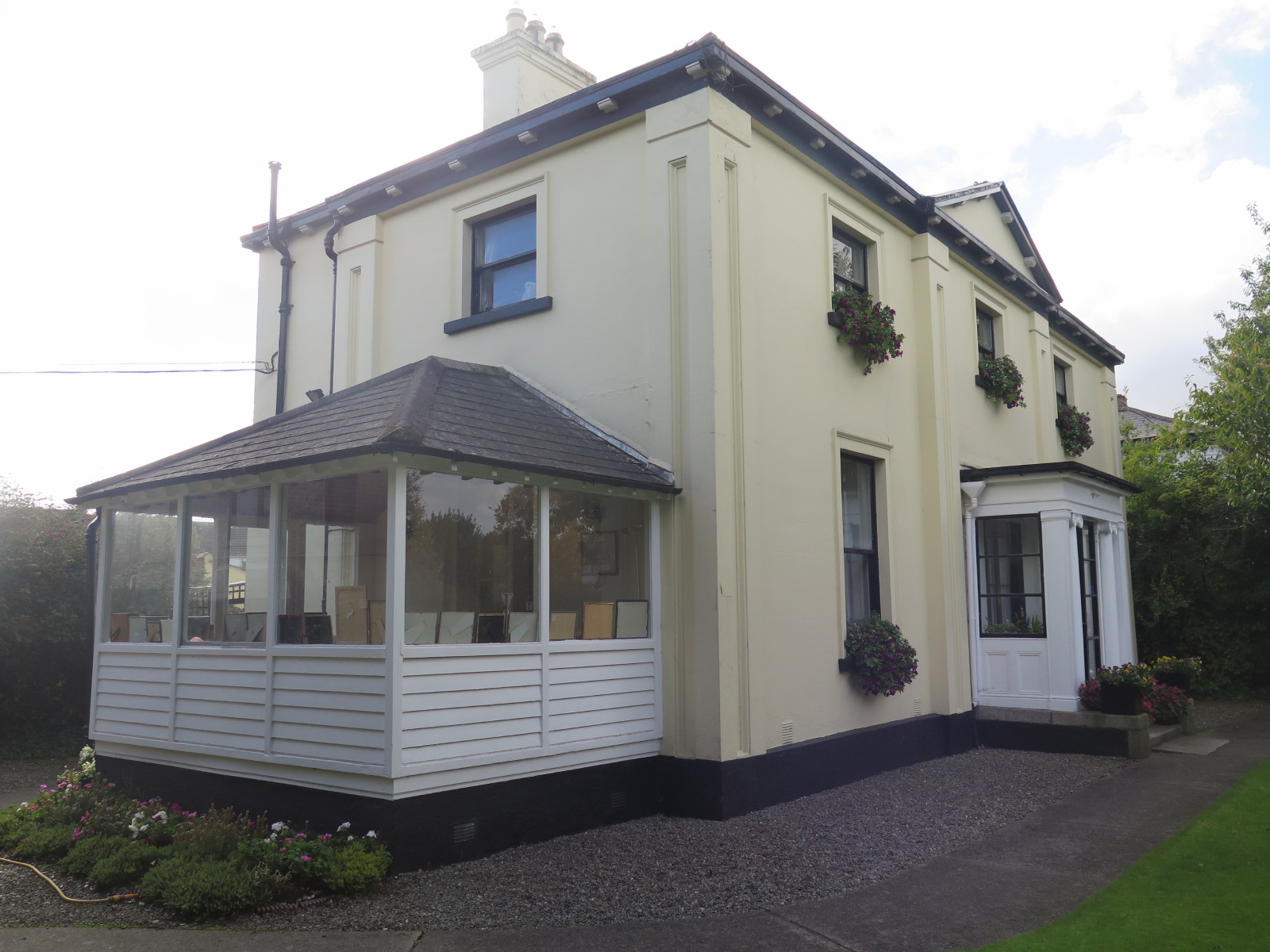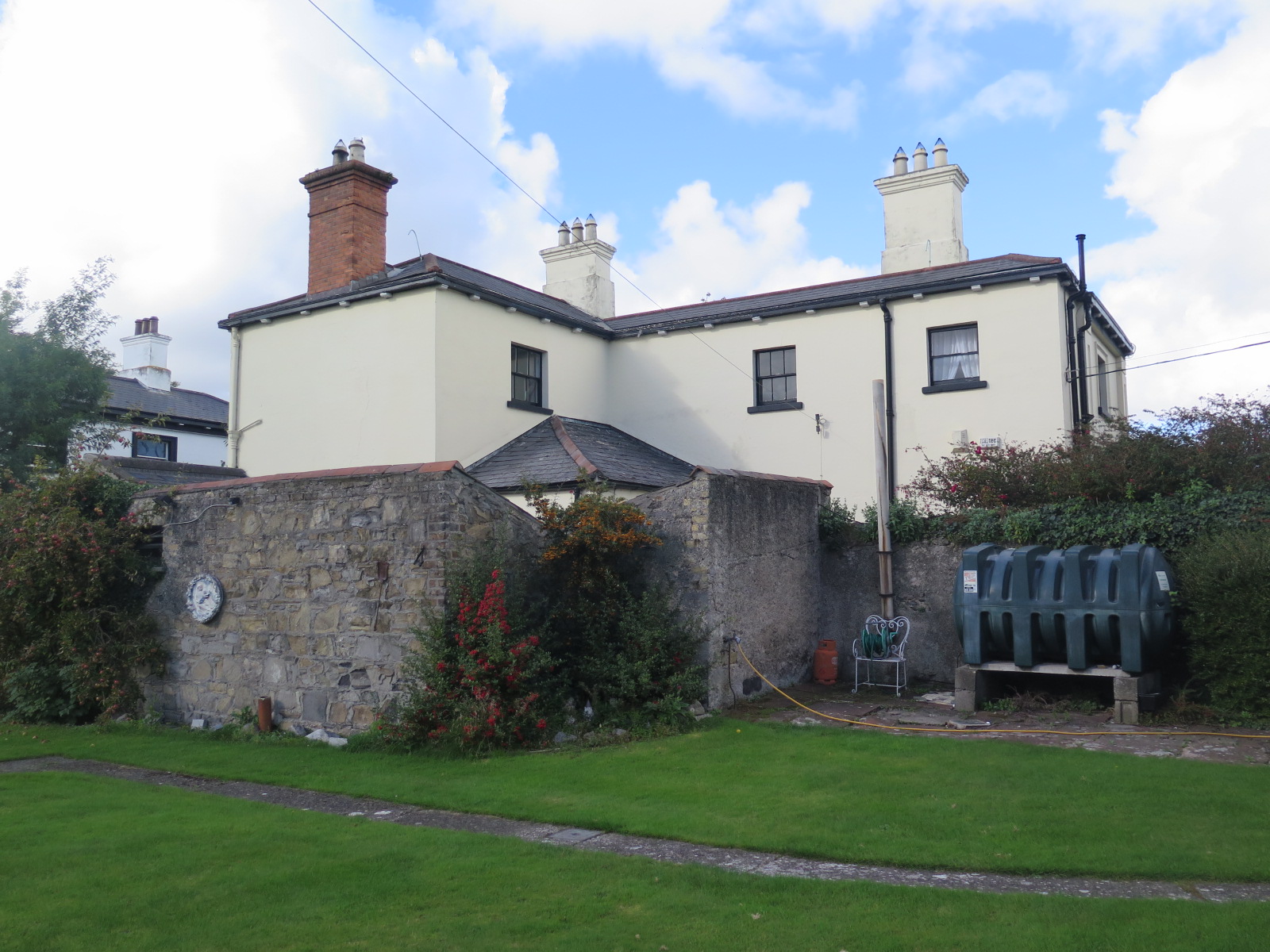Full Planning Permission has recently been granted for a new proposed Passive House in Portobello, Dublin 8.
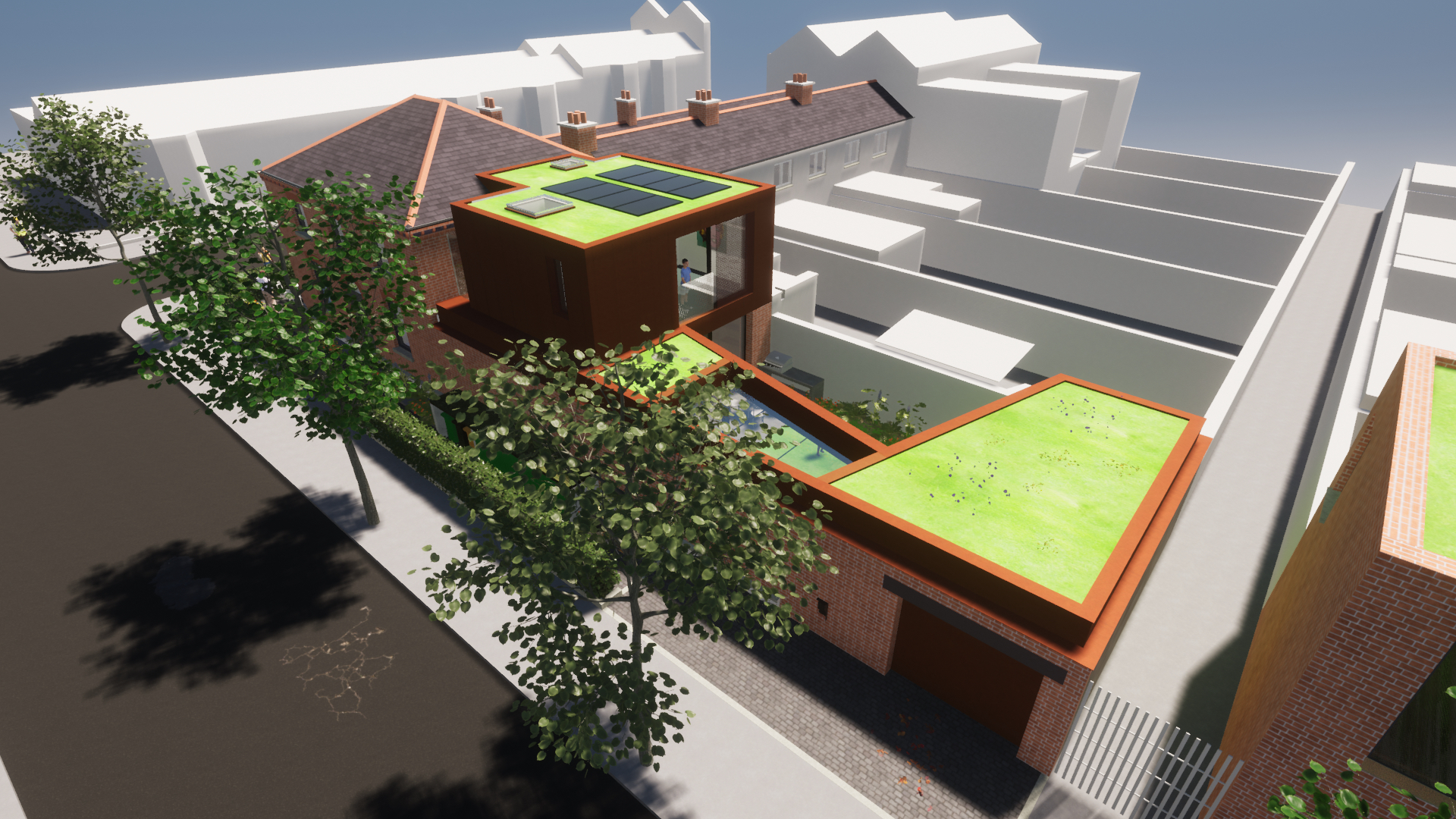
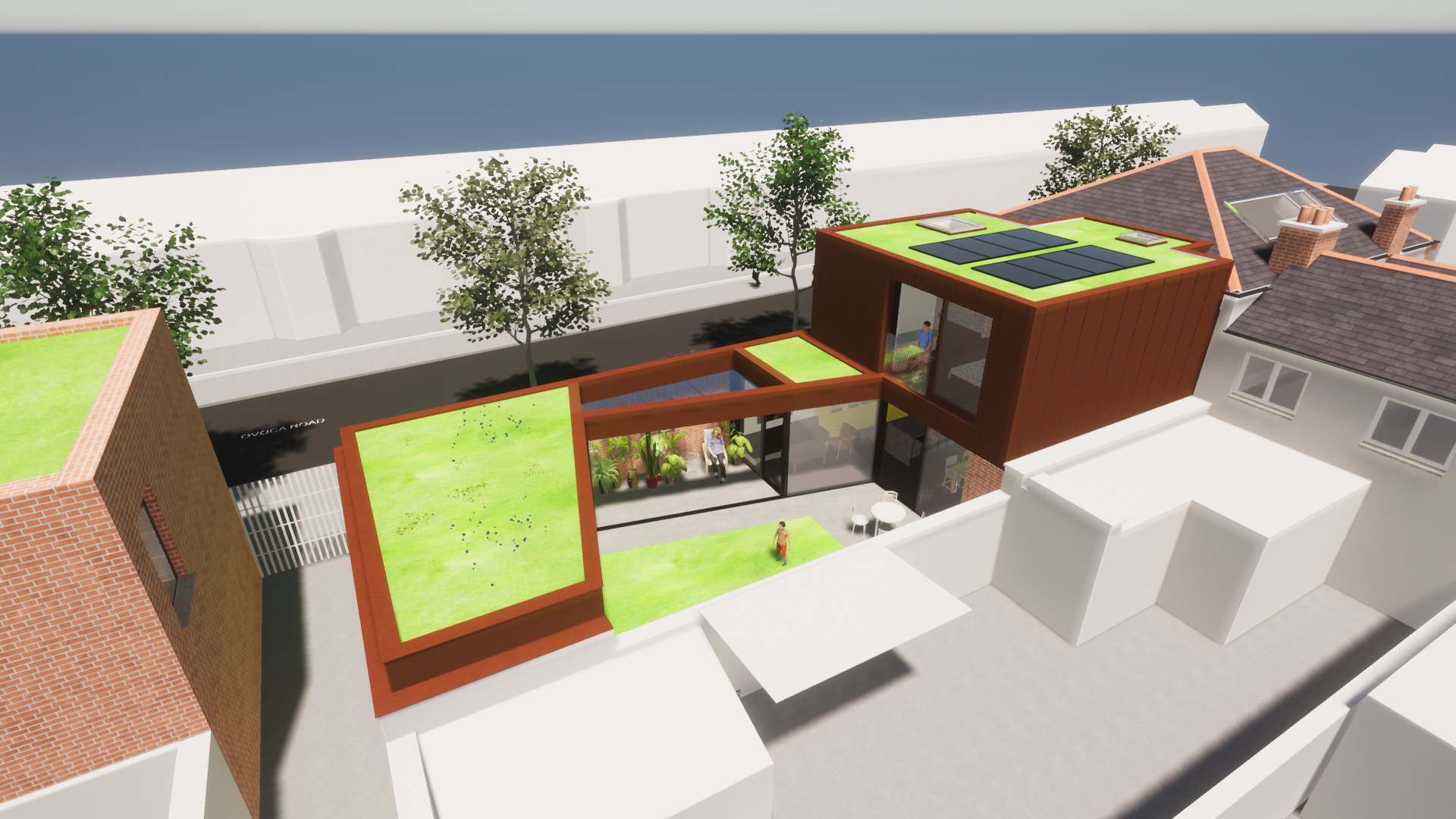
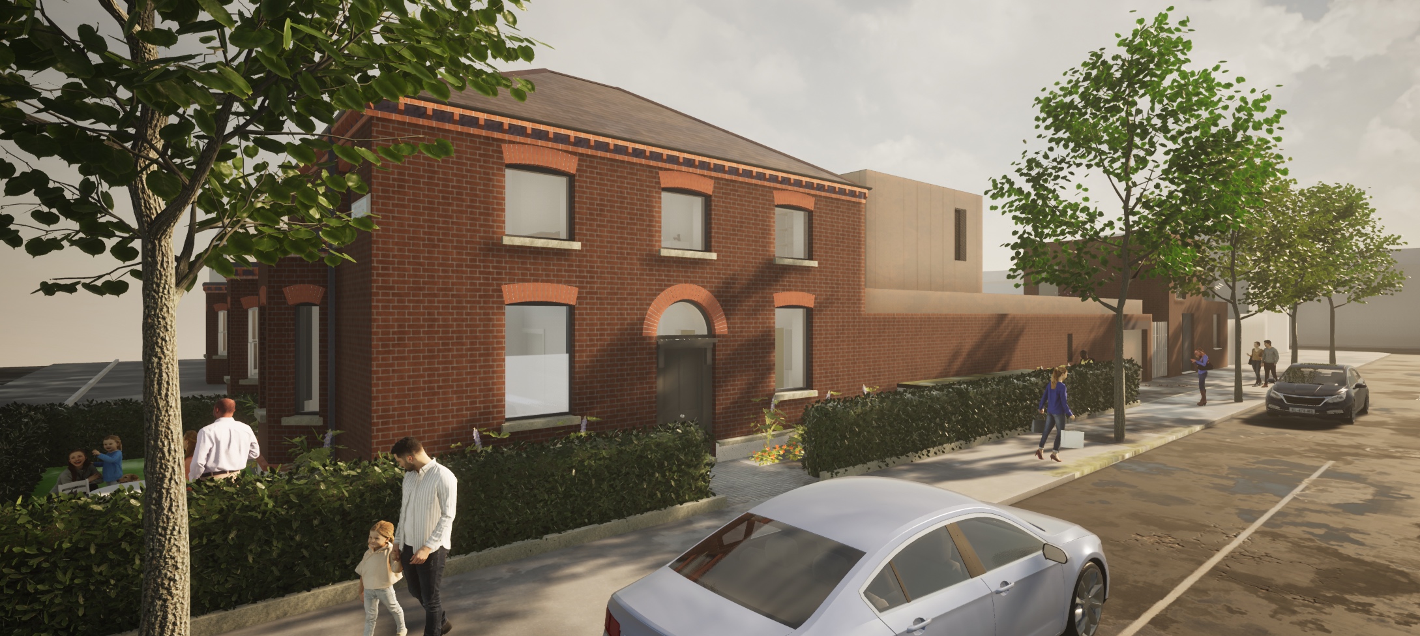
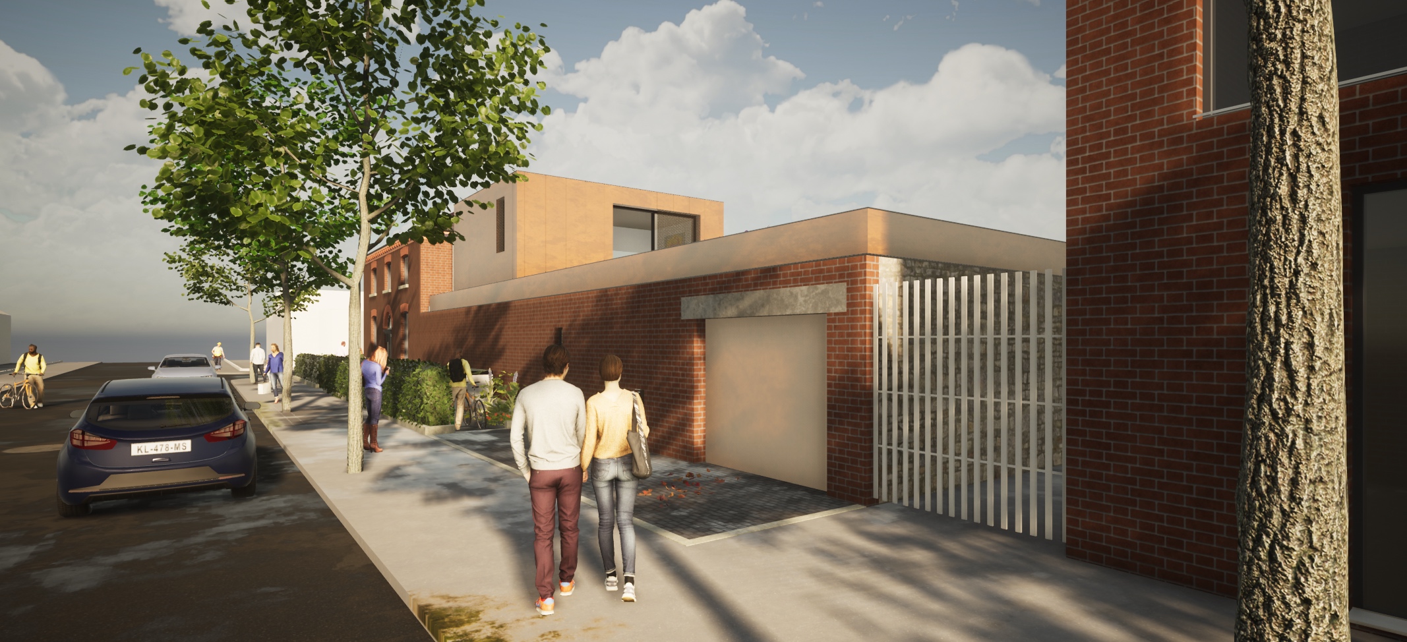
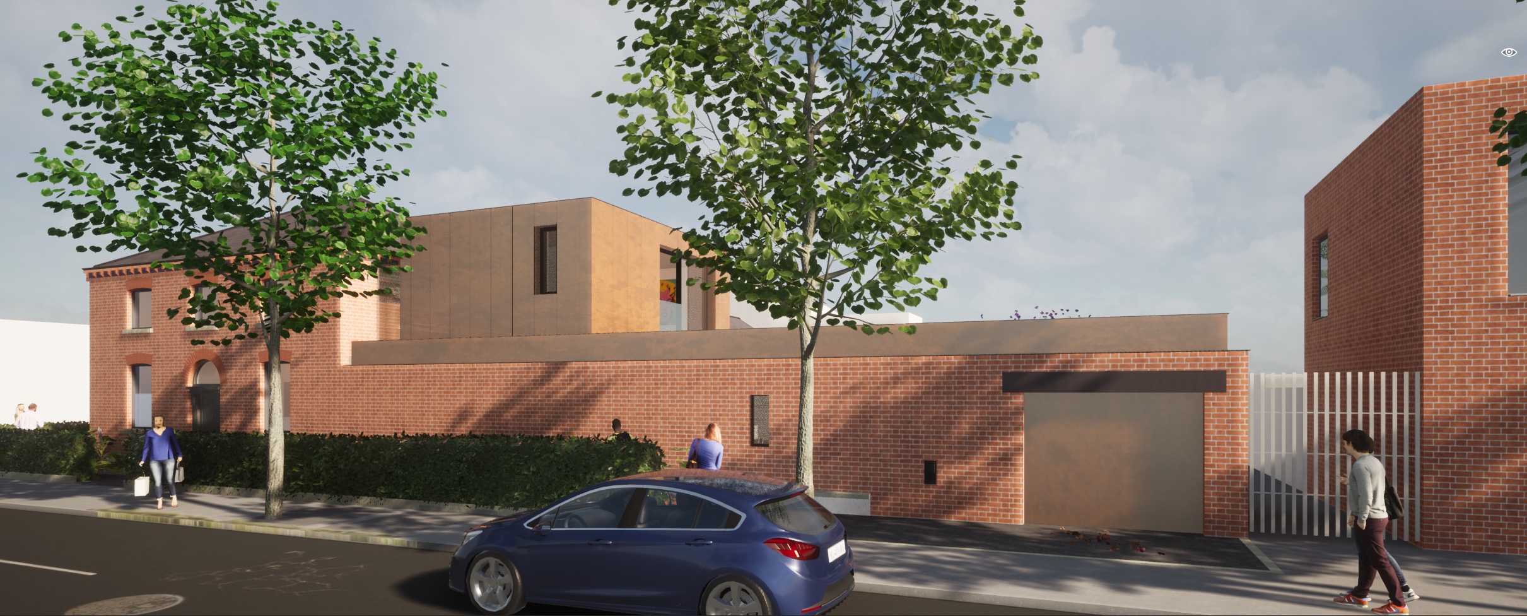
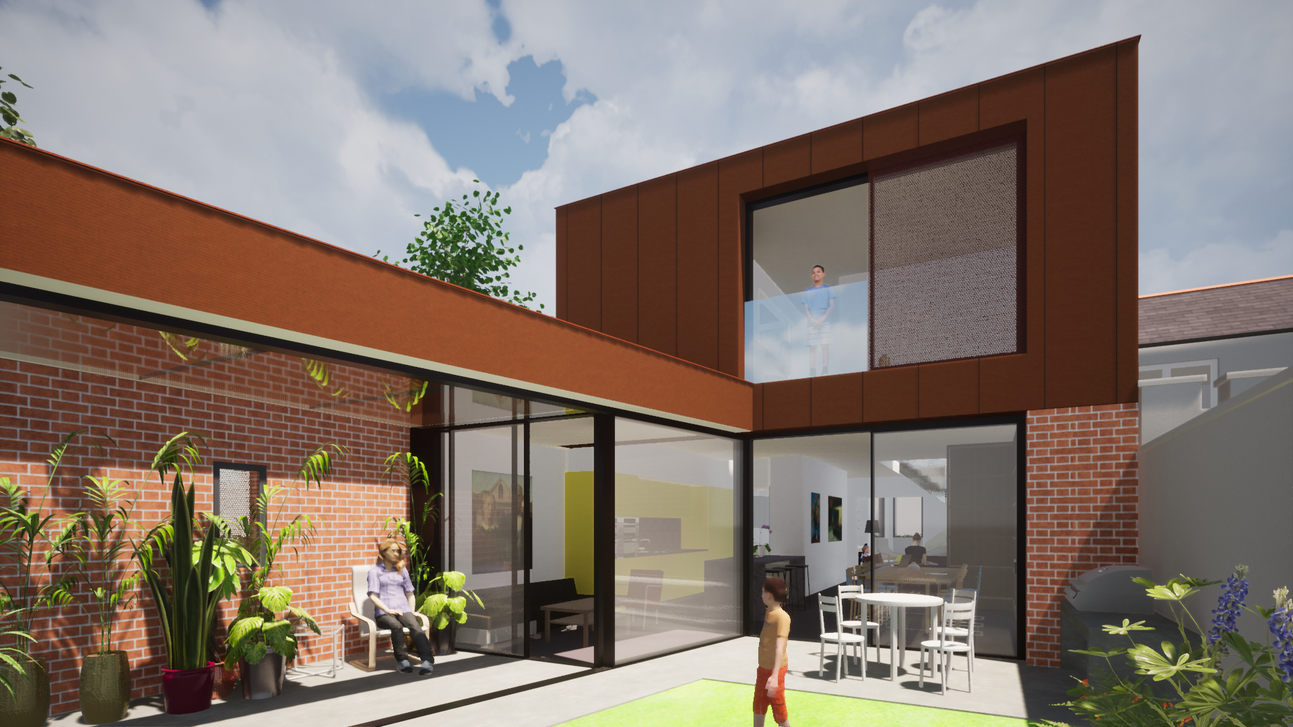
Creative & client-focused architectural practice
Full Planning Permission has recently been granted for a new proposed Passive House in Portobello, Dublin 8.






Planning Permission has been granted by An Bord Pleanala for our NZEB Mews dwelling in Dublin 6. The project proposes the construction of a contemporary three-story mews dwelling to the rear garden of a Protected Structure.

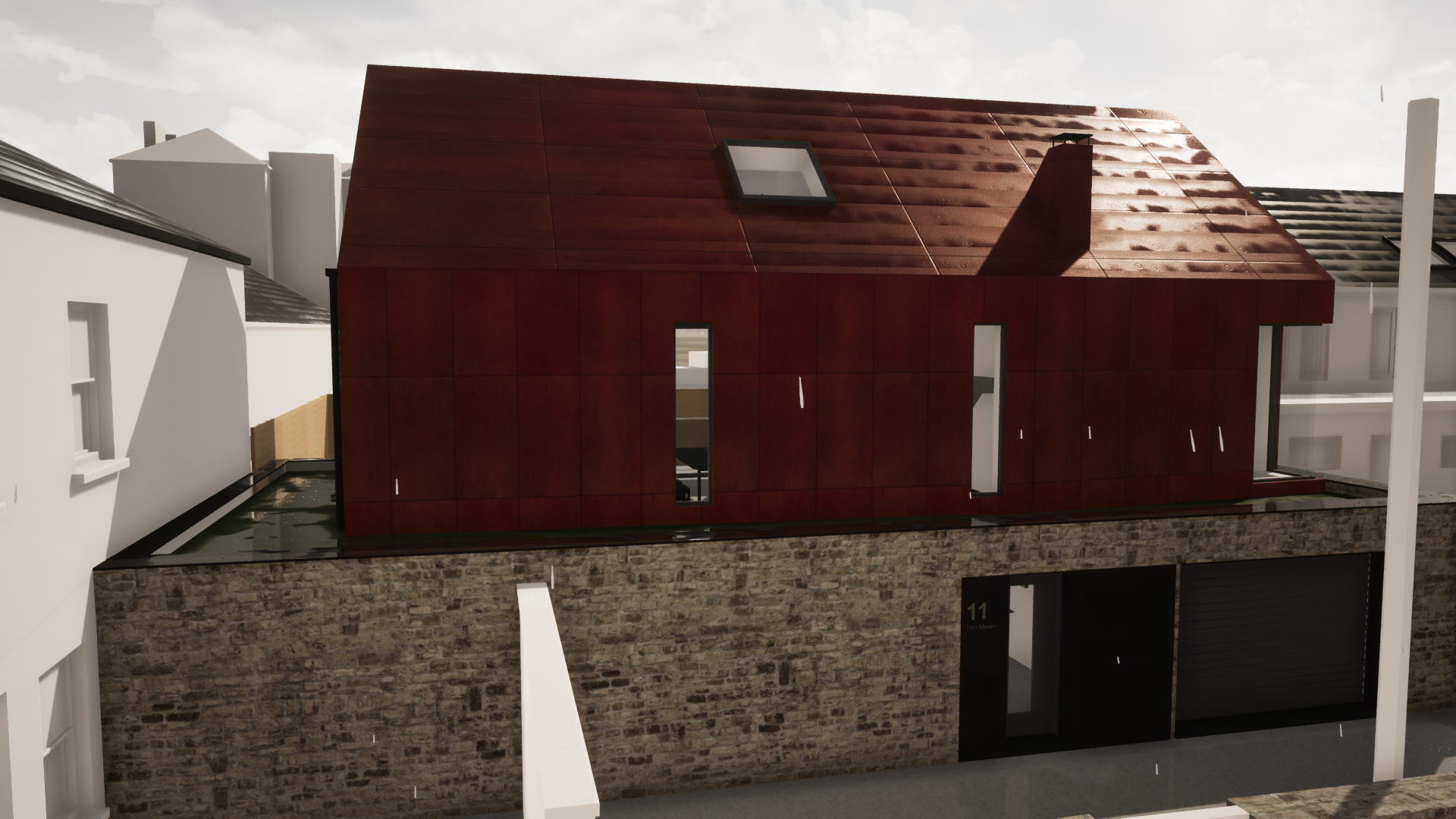
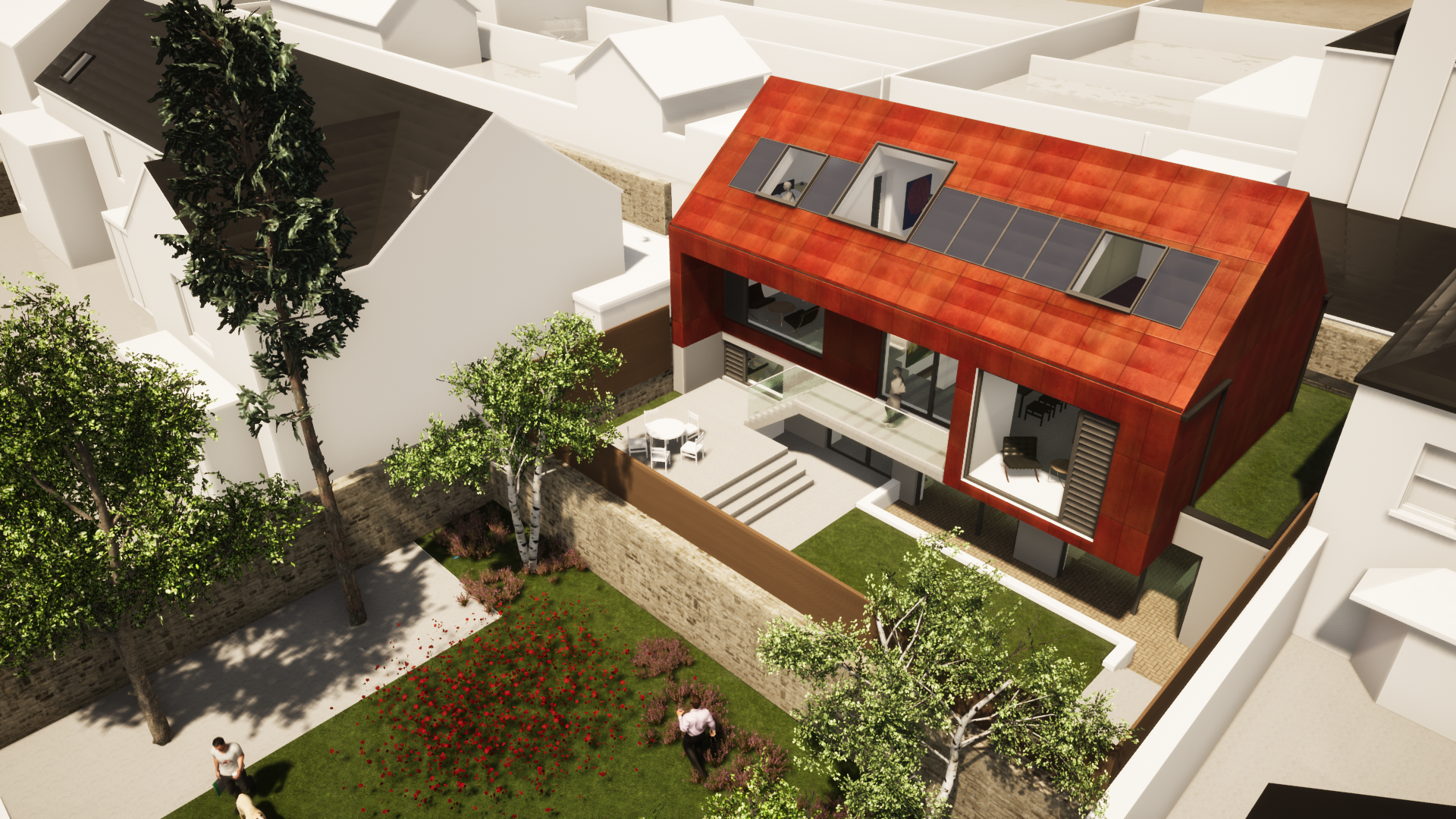
Our project in North London involving the extension and comprehensive refurbishment of a Victorian terrace house has recently reached Practical Completion.
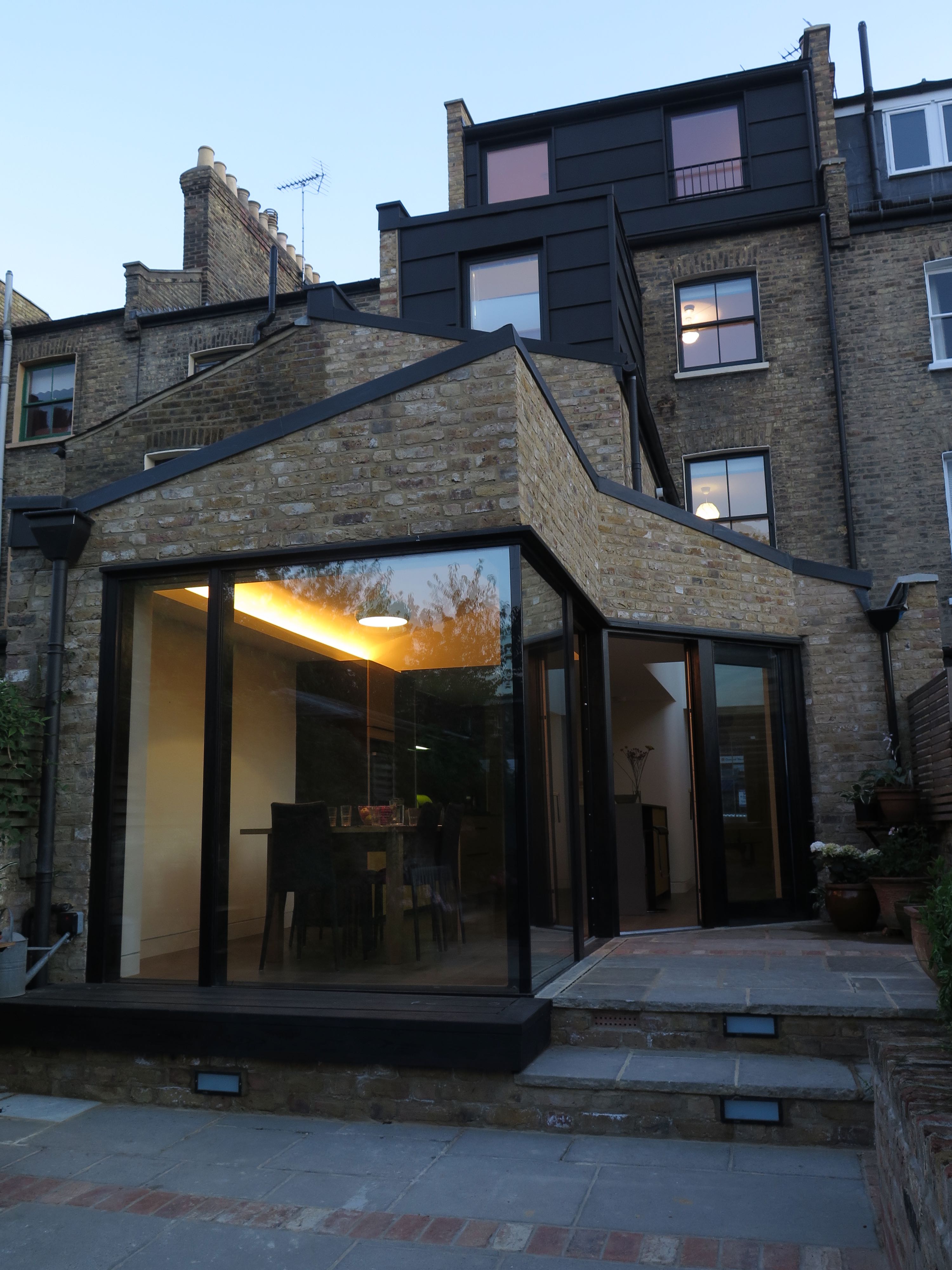
The project involved construction of a 3 storey rear extension, dormer roof and attic conversion, together with comprehensive refurbishment of the existing structure, fabric and building services.
A new full width extension to the rear connects into the existing front reception rooms to create a free-flowing open plan living space. Zinc-clad dormer roof extensions added to rear return and to existing roof space to provide additional bathrooms and bedroom accomodation. A senstitive materials pallette of London Stock bricks, lime pointing, dark stained timber joinery and grey zinc standing seam roof and wall cladding is employed, to tie in with surrounding Victorian Architecture.
Conservation measures included the careful restoration of original historic fabric and features including lime plaster repairs, reinstatement of Victorian sliding sash timber windows, conservation and repair of original interior joinery, staircases and decorative plasterwork, combined with the integration of high-spec building services and bathrooms.
Energy efficiency improvements included incorporation of high levels of roof, floor and wall insulation, including hygrothermally safe wood-fibre internal wall insulation to existing solid brick walls, airtightness measures, triple-glazed windows, new A-rated condensing boiler and high-efficiency wood-burning stove.
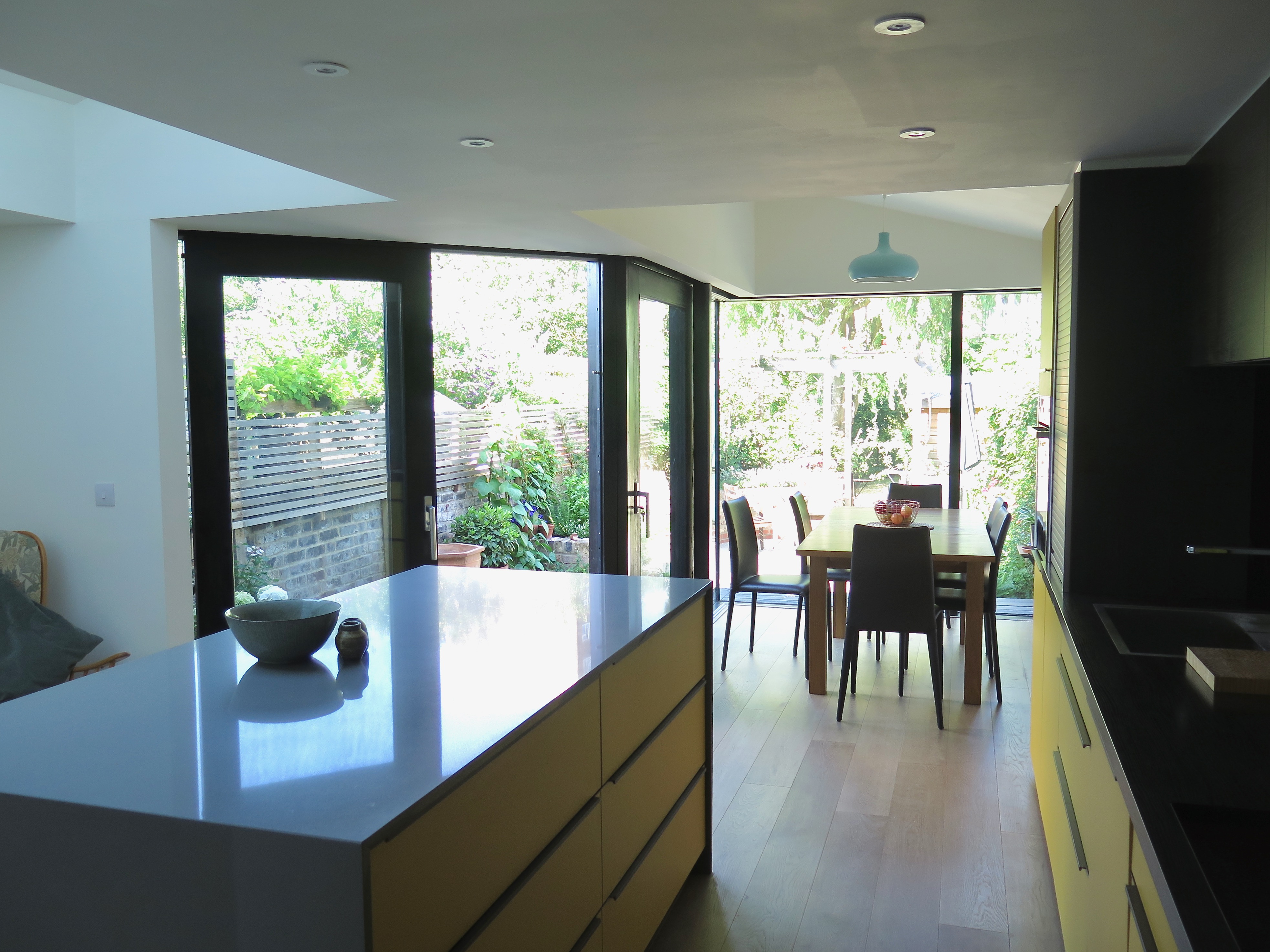
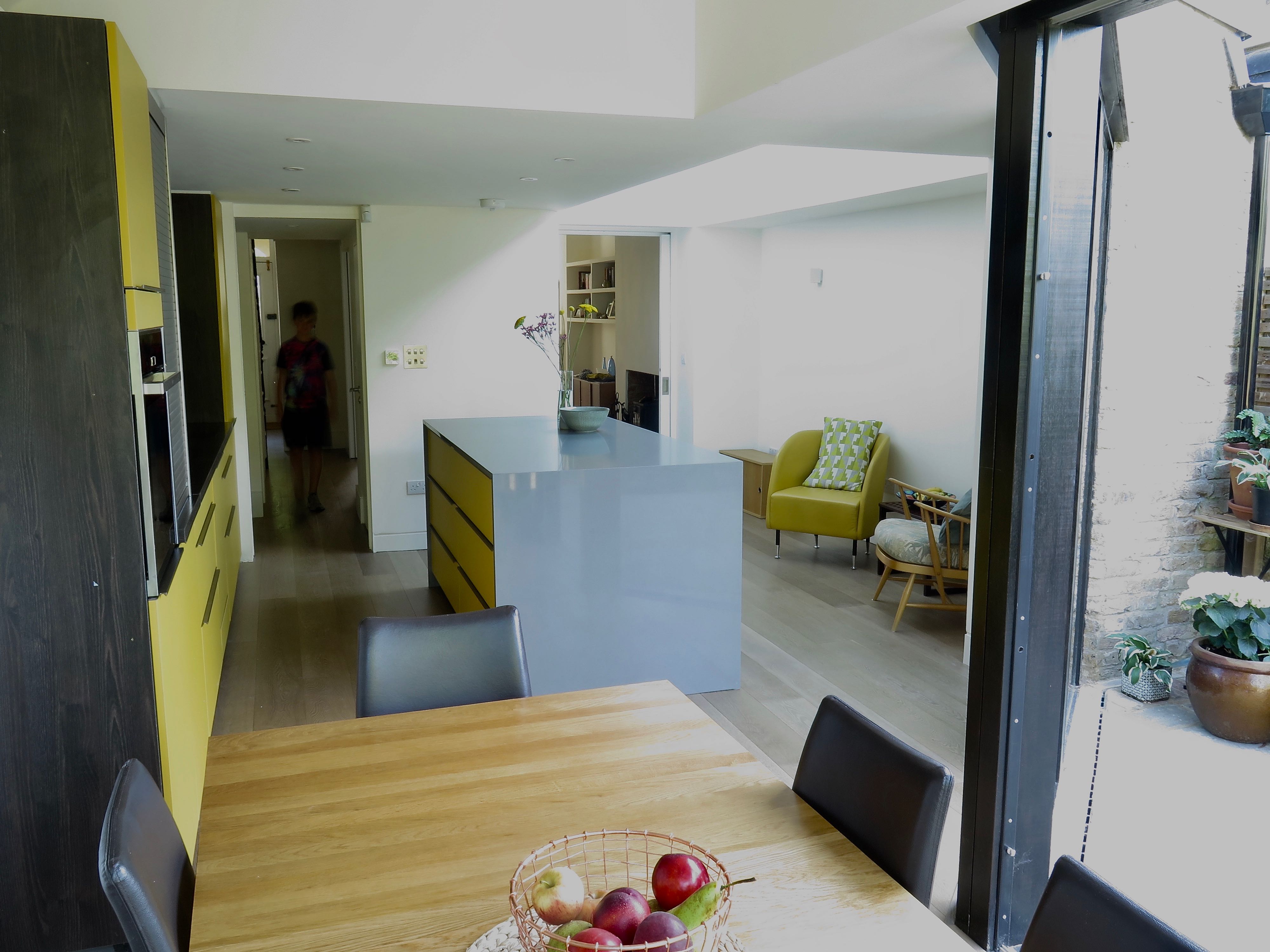
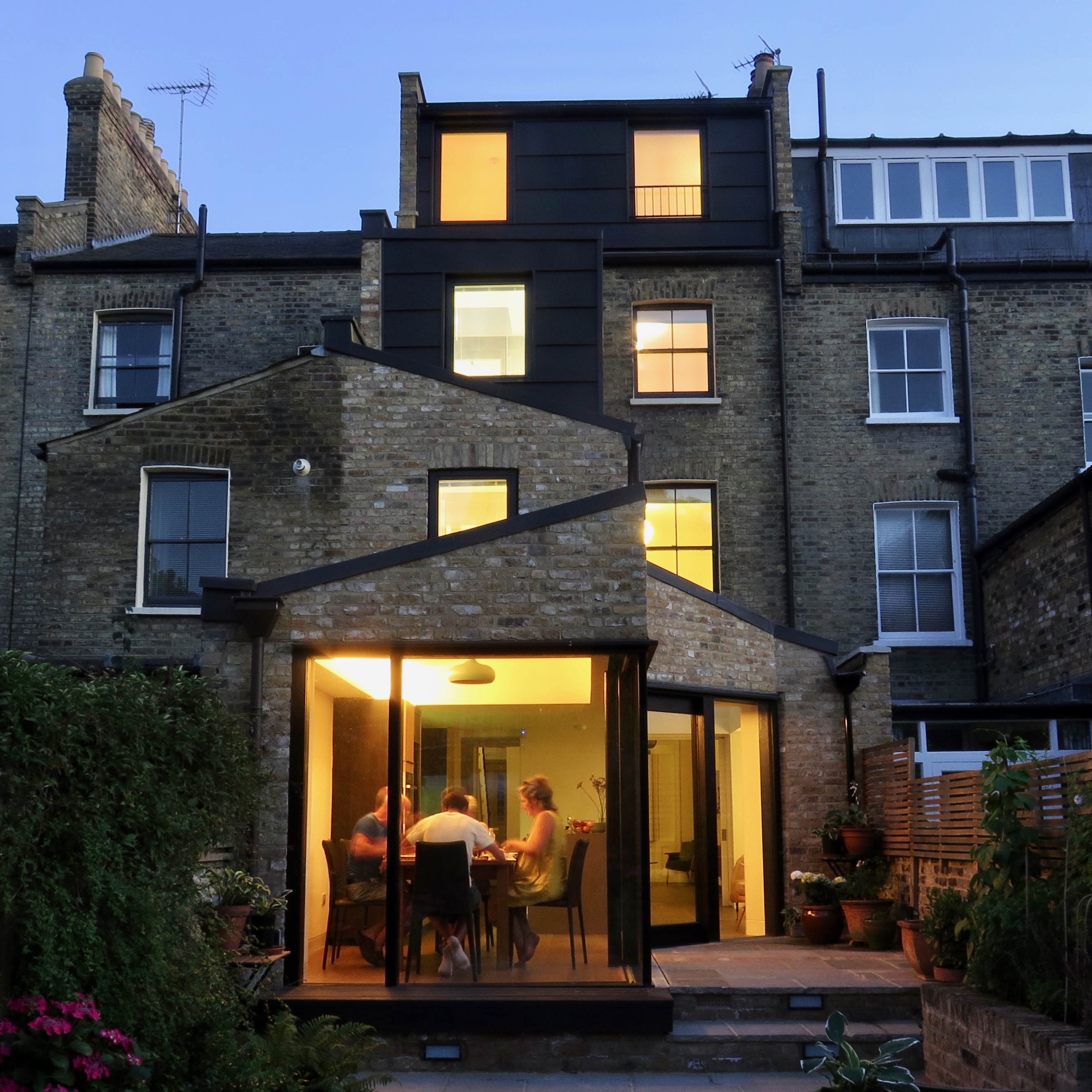
200mm of high performance EPS external wall insulation (Conductivity 0.031 W/mK) being fitted to walls of our nZEB house currently under construction. Rockwool mineral wool insulation is being used to provide vertical fire-stopping / fire-breaks.
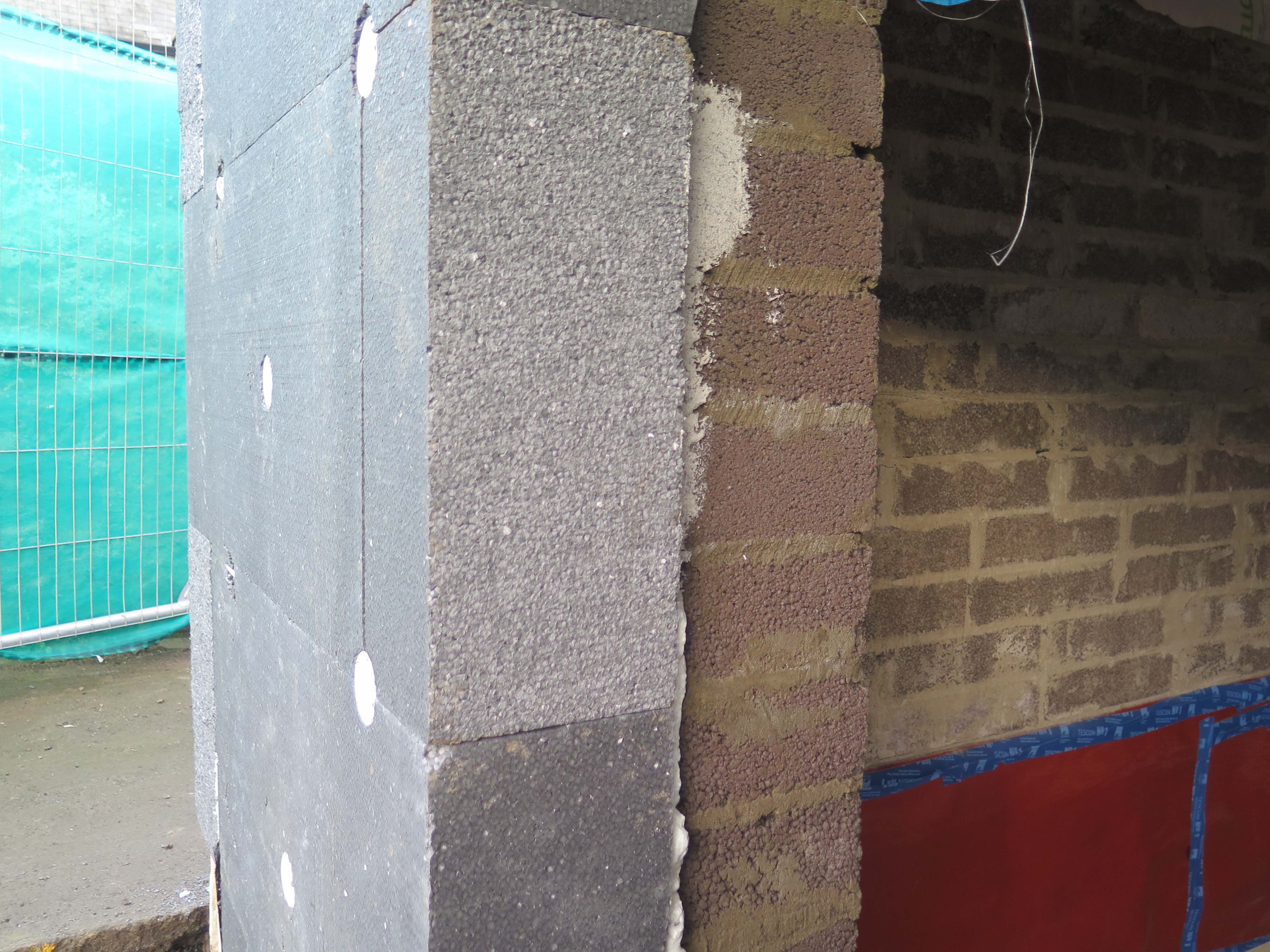
The external walls are built using low-conductivity ‘Thermal-Liteblock’ concrete blocks, and there will also be an additional internal layer of 50mm mineral wool insulation together with a wet-plaster airtightness layer. The U-Value of the complete wall construction has been calculated at less than 0.12 W/m2K (Floor U-Value: 0.09 W/m2K, Roof U-Value: 0.11 W/m2K, Windows U-Value: 0.75 W/m2K)
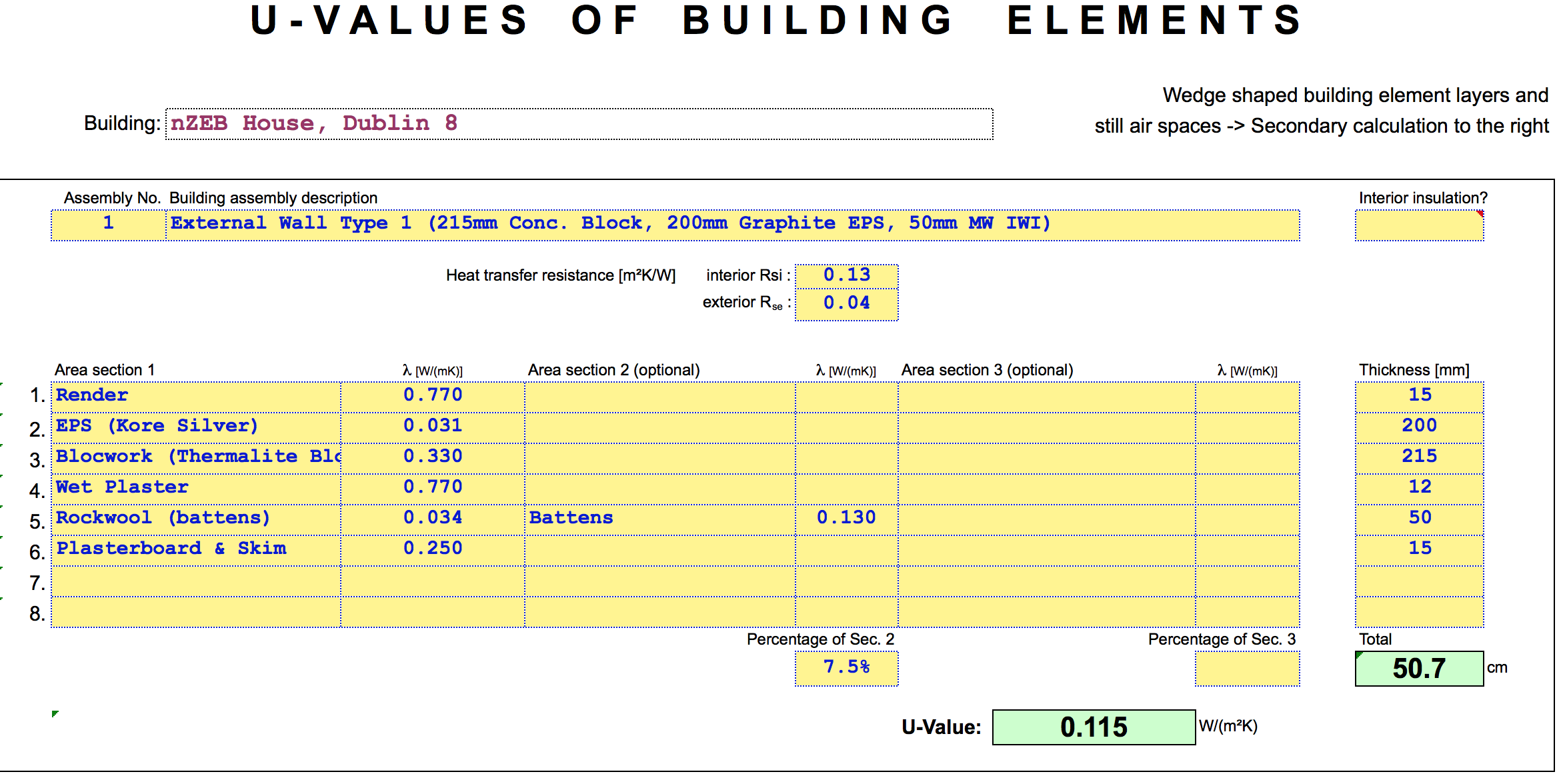
The wall insulation layers are designed to be continuous with the floor and roof insulation in order to eliminate thermal bridges at junctions. This is important both to prevent additional heat losses that would occur otherwise at the junctions of the wall, floor and roof planar elements, as well as to ensure interior surface temperature factors (fRsi) are sufficient to avoid cold spots and potential condensation (& mould growth) risks. A specially designed threshold detail has been developed for the fixing of the large format glazed doors and screens using stainless steel bracket support angles, faced with 180mm of XPS (extruded polystyrene) carried down to foundation level.
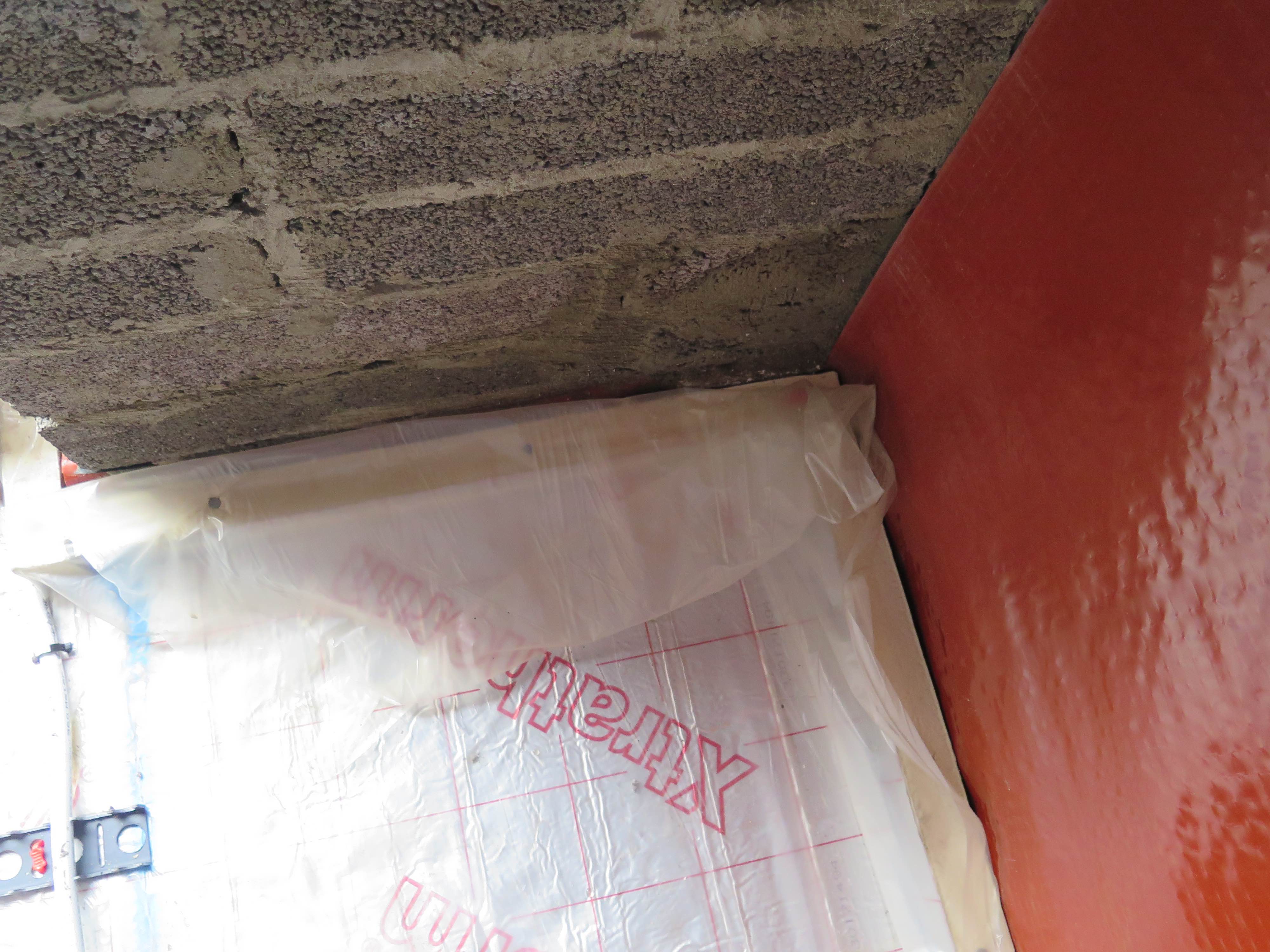
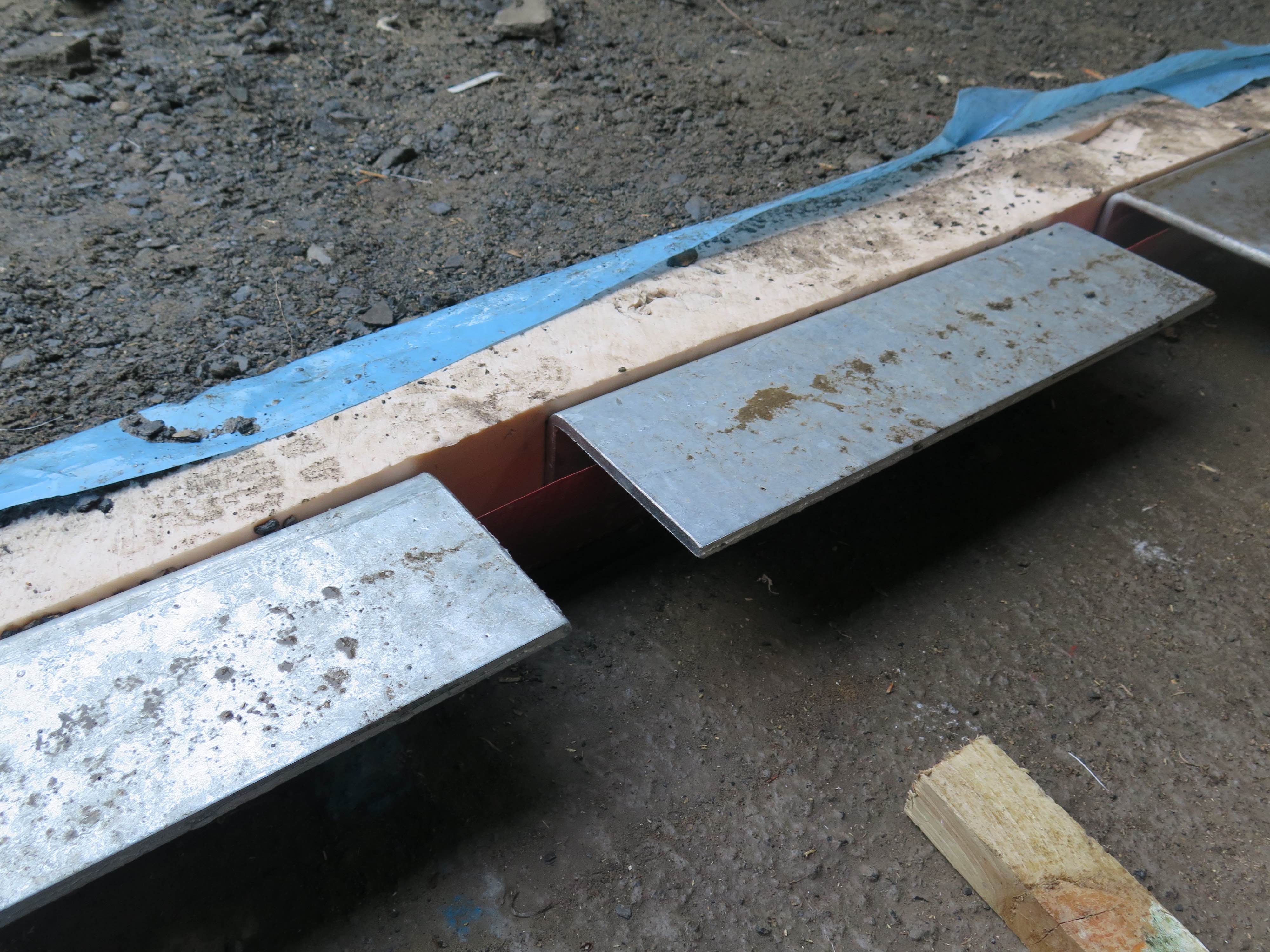
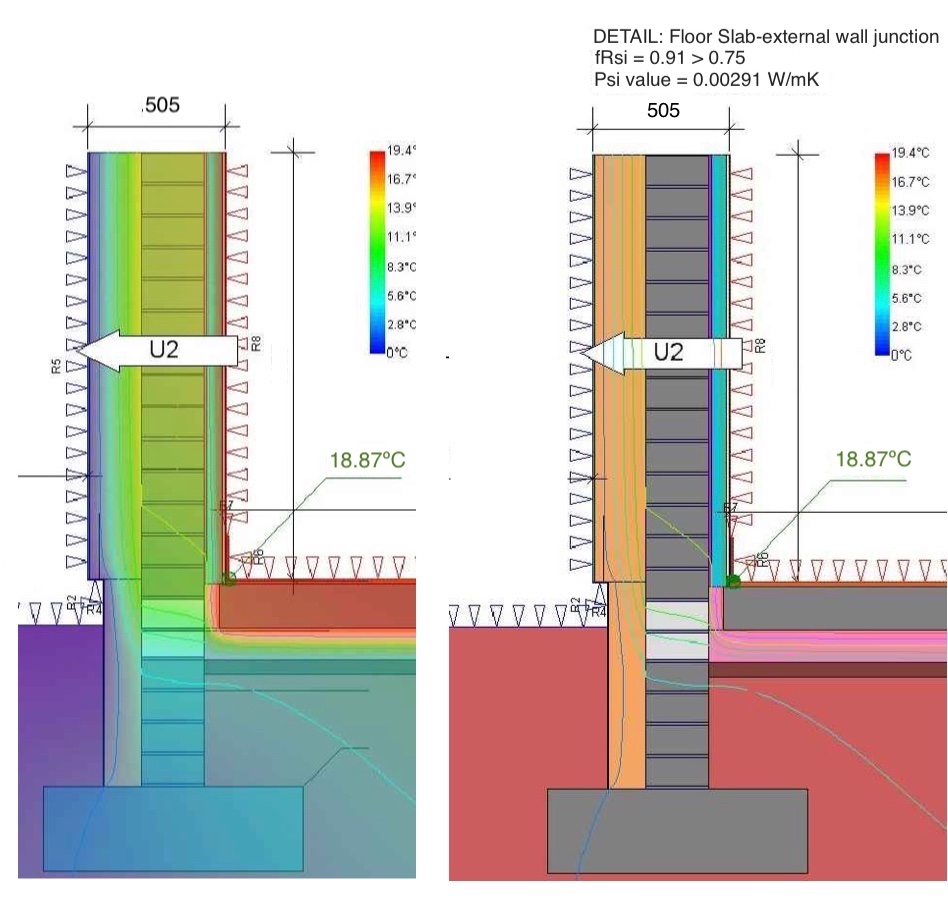
Full Planning Permission has been granted by Dublin City Council for our Sandymount House extension and refurbishment project.
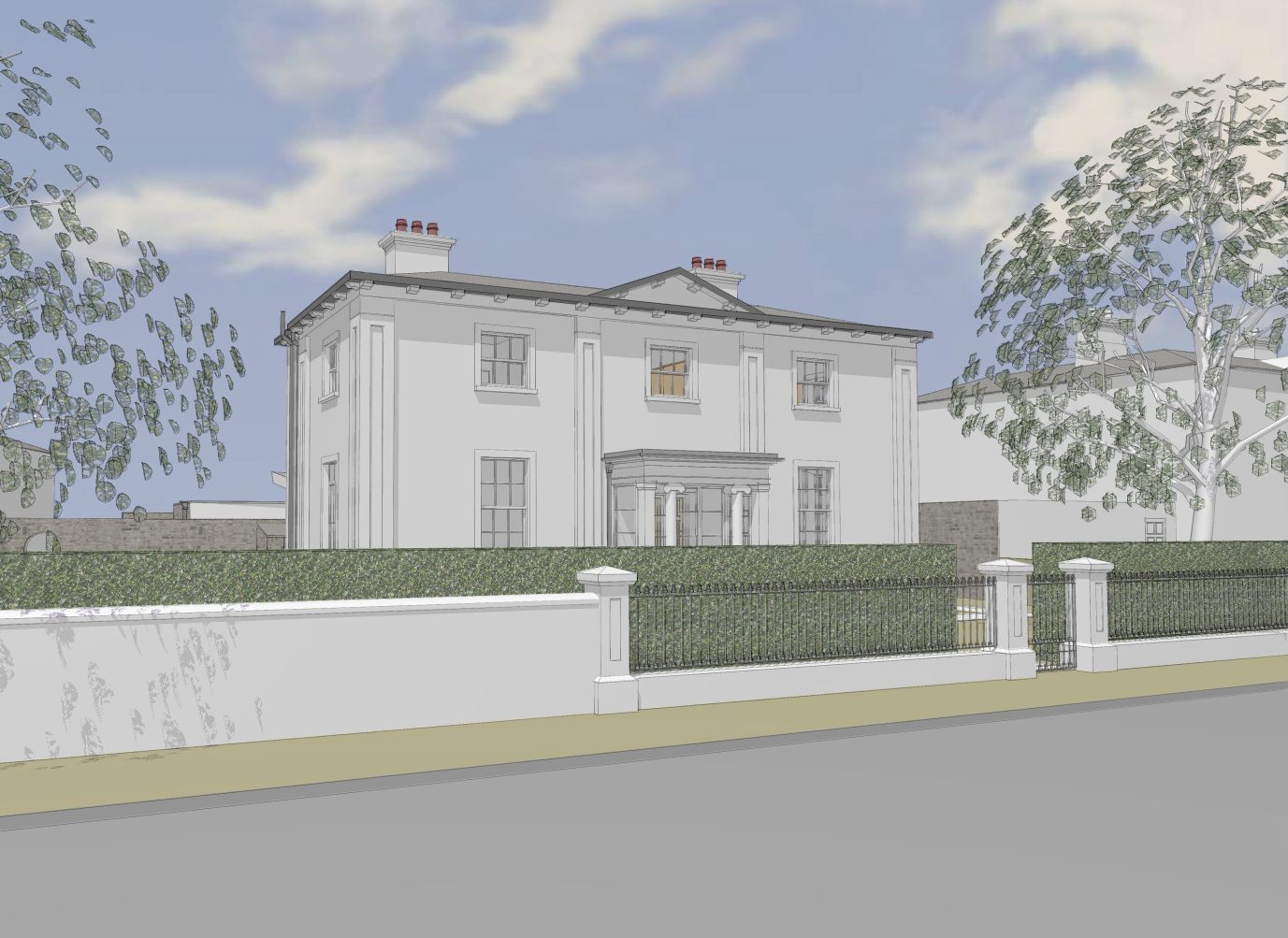
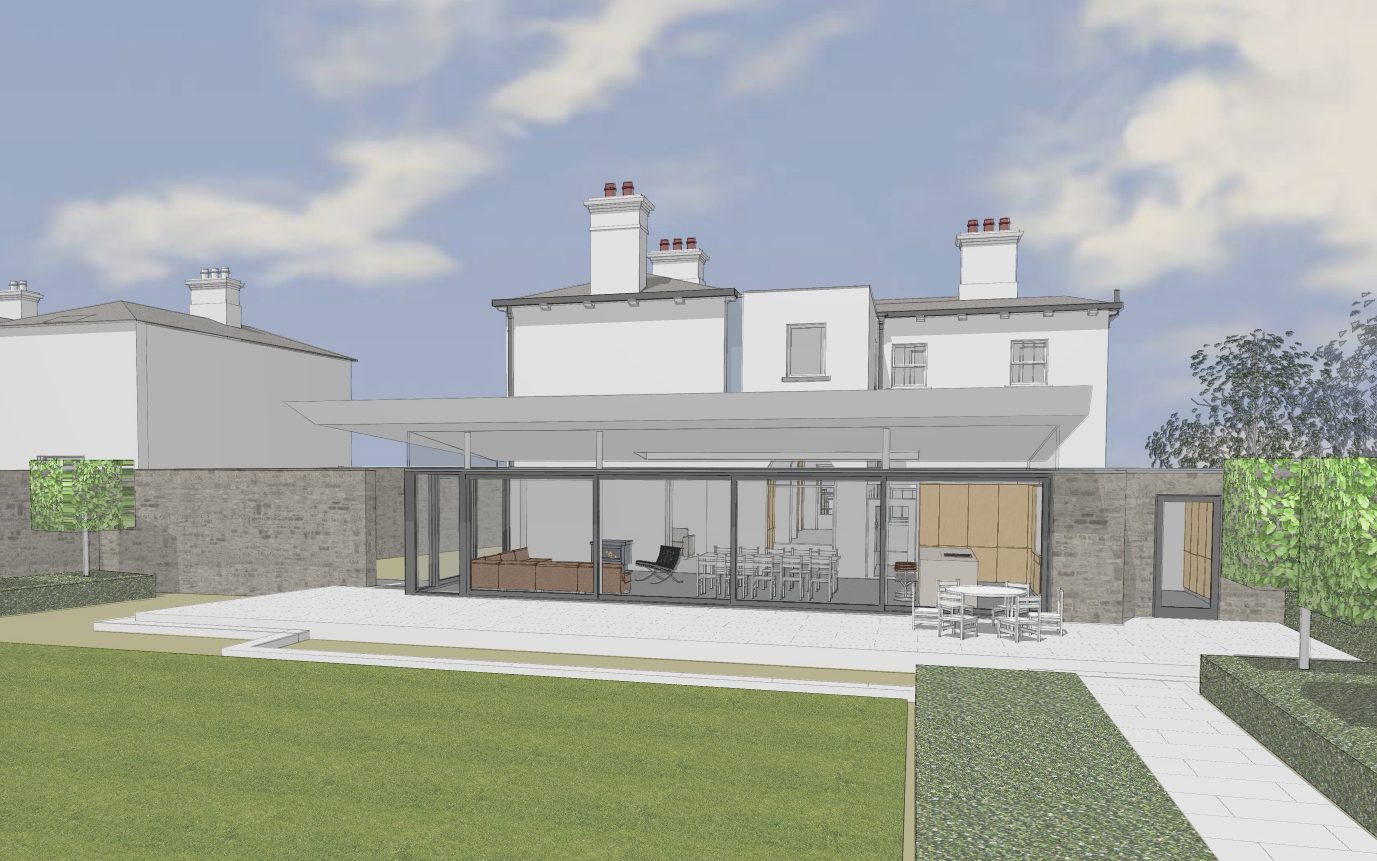
The project involves the construction of a 110m2 two-storey contemporary extension, as well as the comprehensive refurbishment and conservation of the original 1830s Georgian Villa and walled garden. A key aim of the design proposal is the reorintation and opening up of the main living spaces to the large south facing walled garden to the rear.
